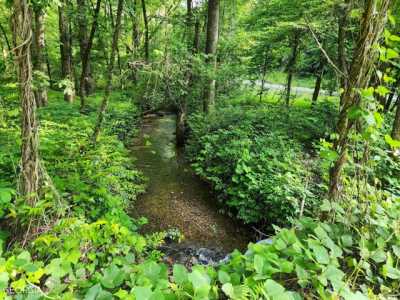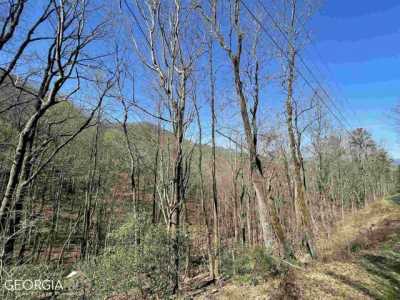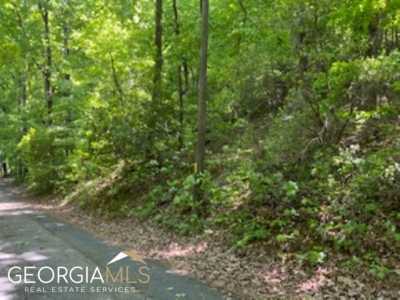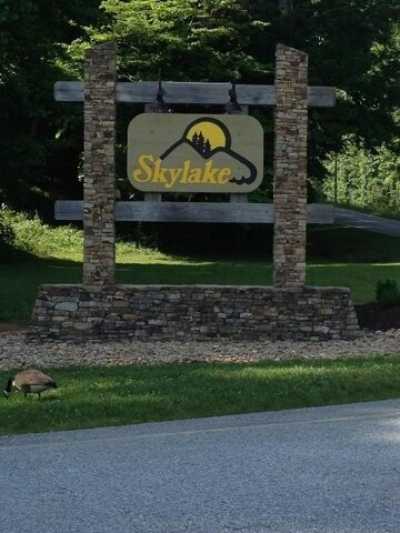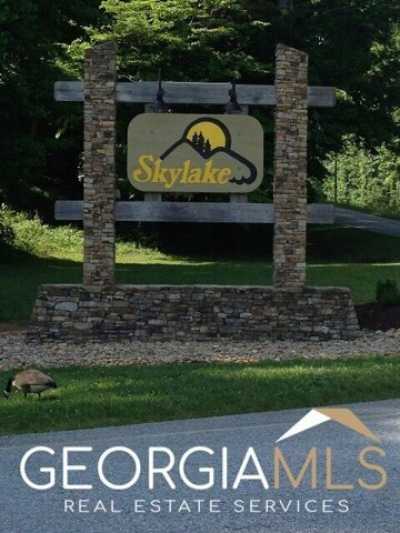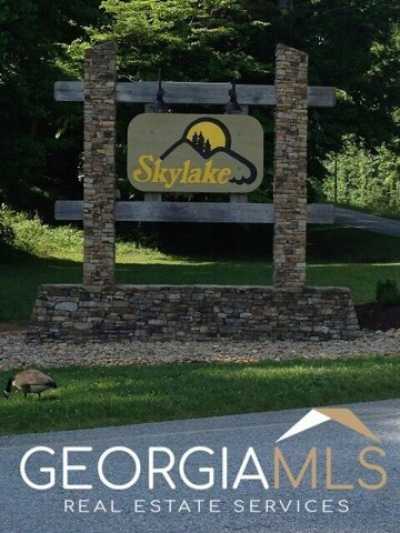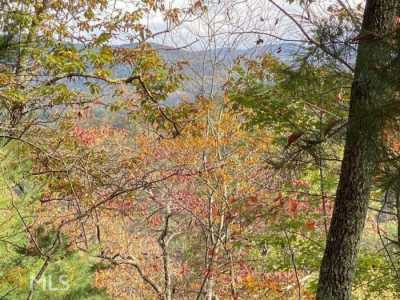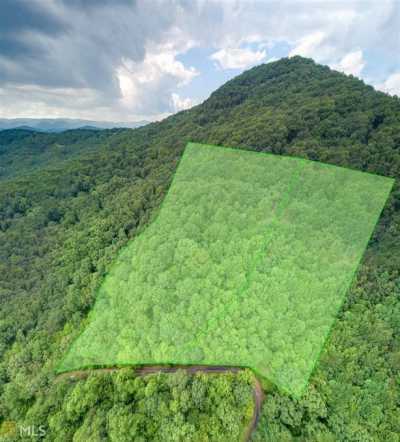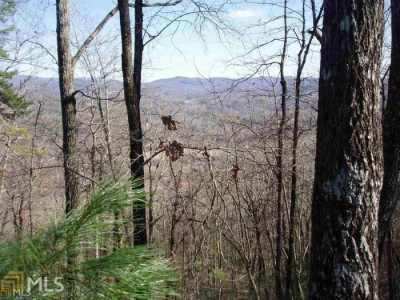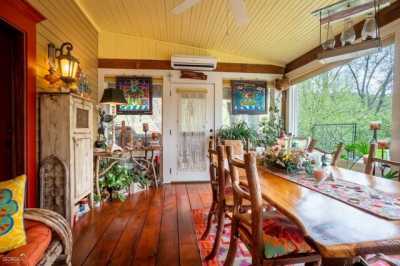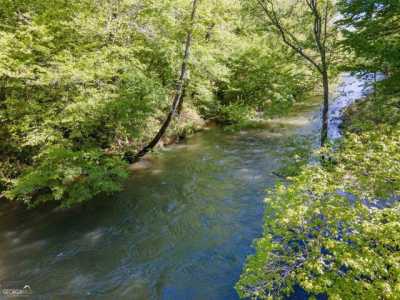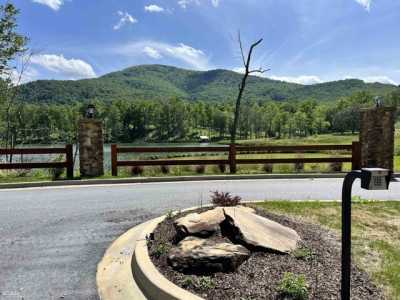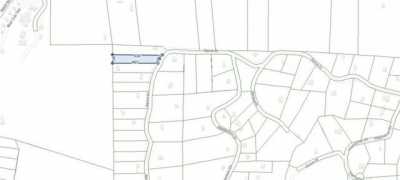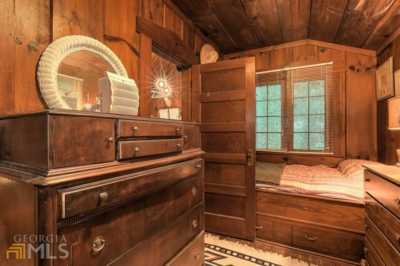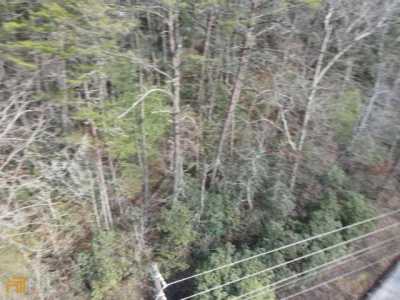Residential Land For Sale

$2,250,000
1304 Highway 17
Sautee Nacoochee, Georgia, United States
Listed By: Realtyww Info
Listed On: 05/29/2023
Listing ID: GL10337681 View More Details

Description
ONCE IN A LIFETIME, that's how rare this opportunity is! First time offered for purchase, a truly unique property in the HEART of the Nacoochee Valley. 16 + acres of lush, fertile farmland with 600' of Chattahoochee River frontage. An active farm, the property consists of a primary home, a guest home, and a barn with assorted outbuildings. The primary home overlooks the Chattahoochee River from the Sunporch, screen porch and master BR. A portion of the primary home was built from a log cabin, circa 1798 which was carefully dismantled in Kentucky and reassembled near the river's edge. The remainder of the home was added on in 2007 as new construction. Master BR is on the main level and has a vaulted ceiling of natural wood, wide plank wood flooring, a wall of windows with southern exposure, an ensuite bath, walk in closet and year 'round river view. The living area and the loft area are in the original log cabin section of the home. Amish Milled Black Locust flooring, yellow poplar flooring and a stairway of Hickory and River Birch add to the natural tones throughout the home. A Masonry fireplace in the living room incorporated the original "key stone" pieces that were in the 1798 log Cabin. Spacious kitchen is fully modern with Ash wood cabinetry and granite counters and upgraded appliances. Upper level features a loft that could be a 3rd bedroom and a separate bedroom and bath. Add to all of that an independently heated and cooled 14' X 28' glassed in sun porch overlooking the Chattahoochee. Guest house was constructed from a log cabin, circa 1844, dismantled in Tennessee and reassembled on site. It has 1 BR and 1 BA and a living room with masonry fireplace, and room for expansion on the second story. The working barn is 48' X 72' and is timber frame construction. This Barn was built in 2007, by the process of an old fashioned Barn Raising by Amish builders, using Amish milled wood. Included with the barn is a 1 BR 1 BA efficiency apartment, working Hay Loft, 2 box stalls, 3 tie stalls, and equipment sheds on either side. Other outbuildings and equipment sheds are also on the property, including a working smokehouse. Showings will begin on June 2, 2023 by appointment only.For more details:
Listed by: Fourth Mountain Real Estate


