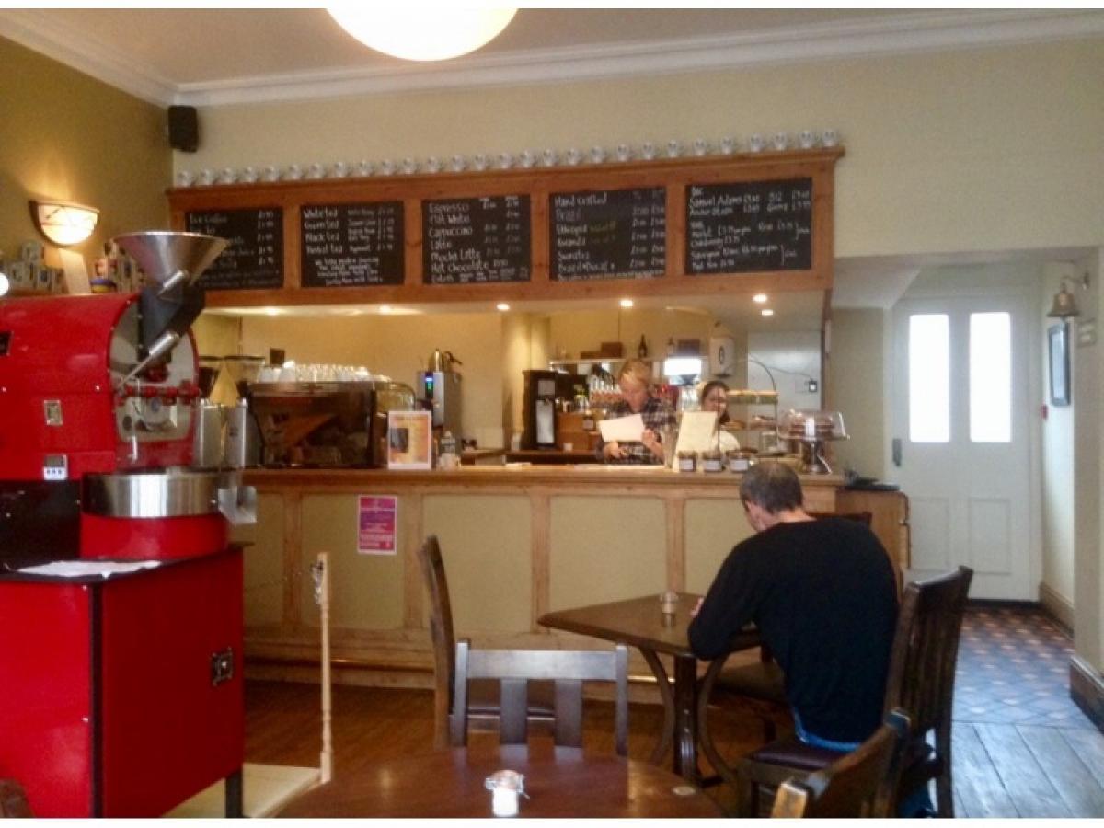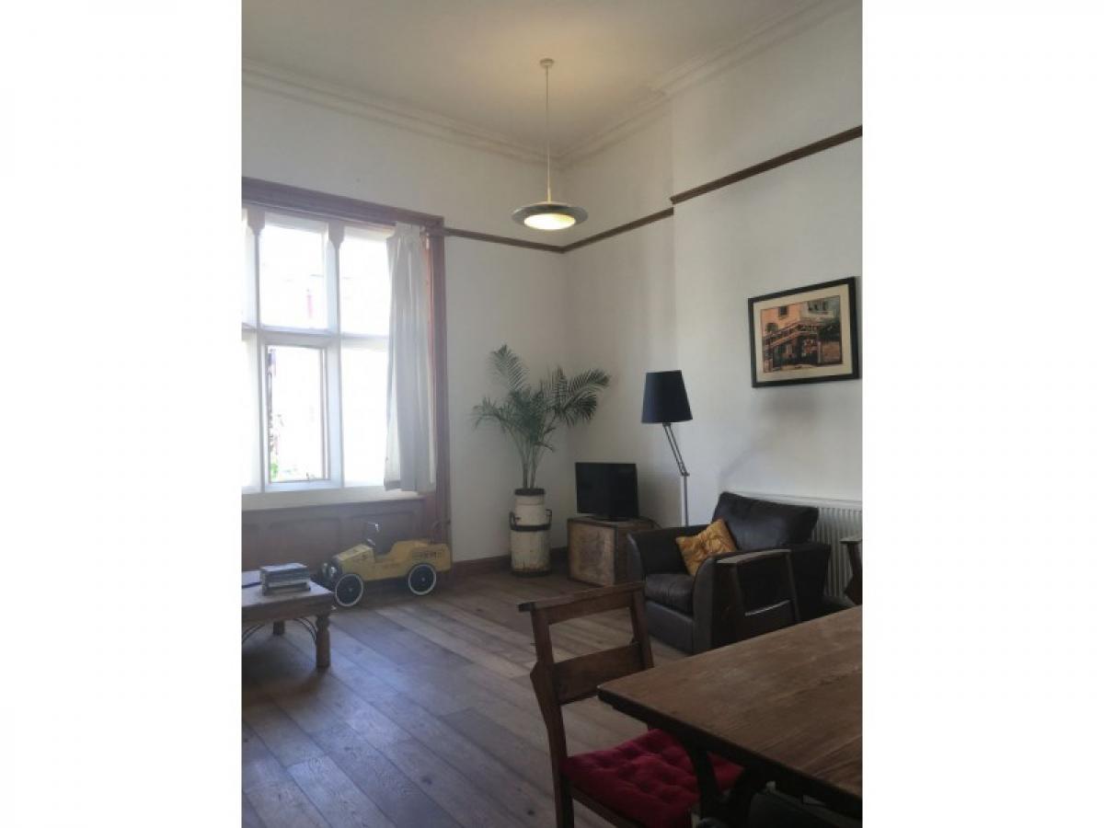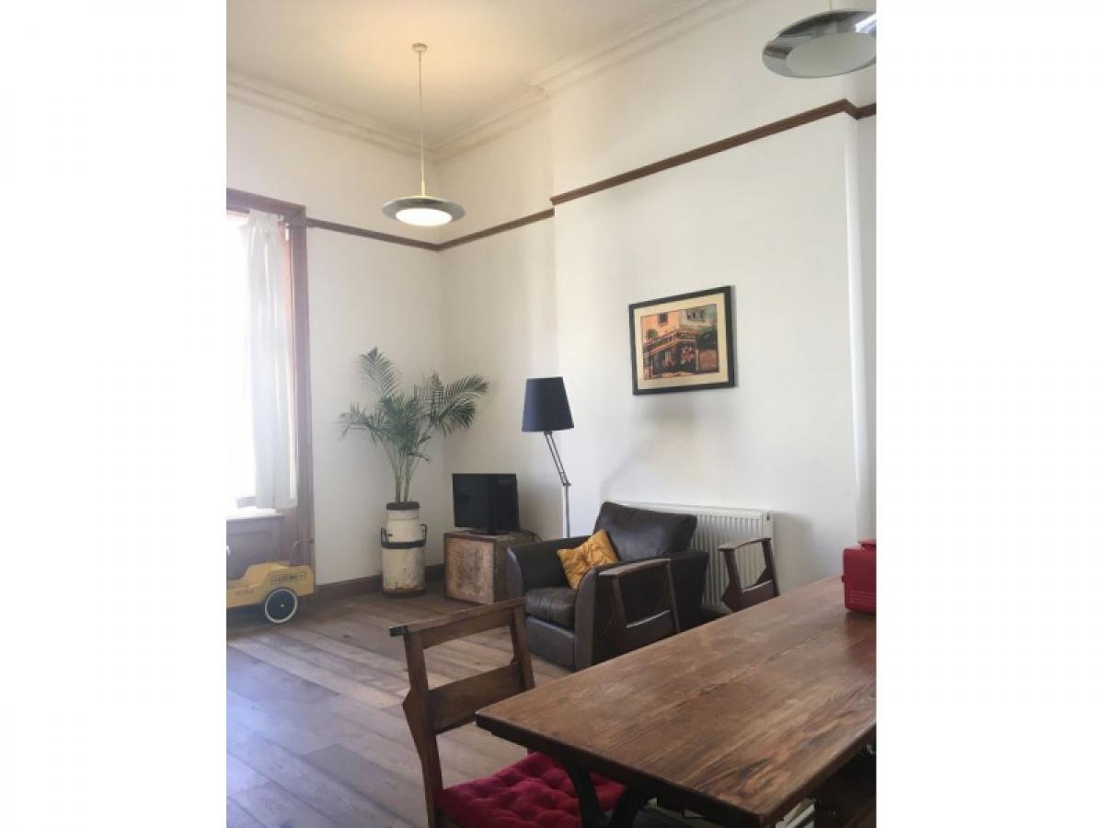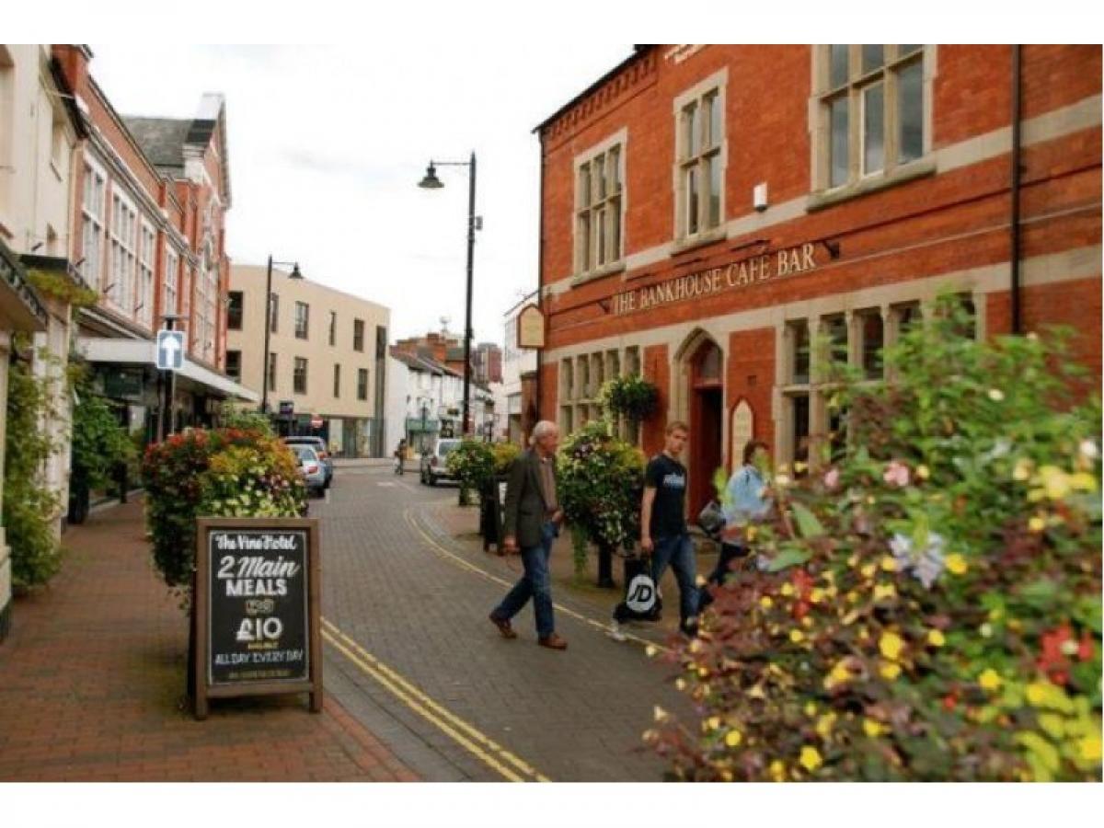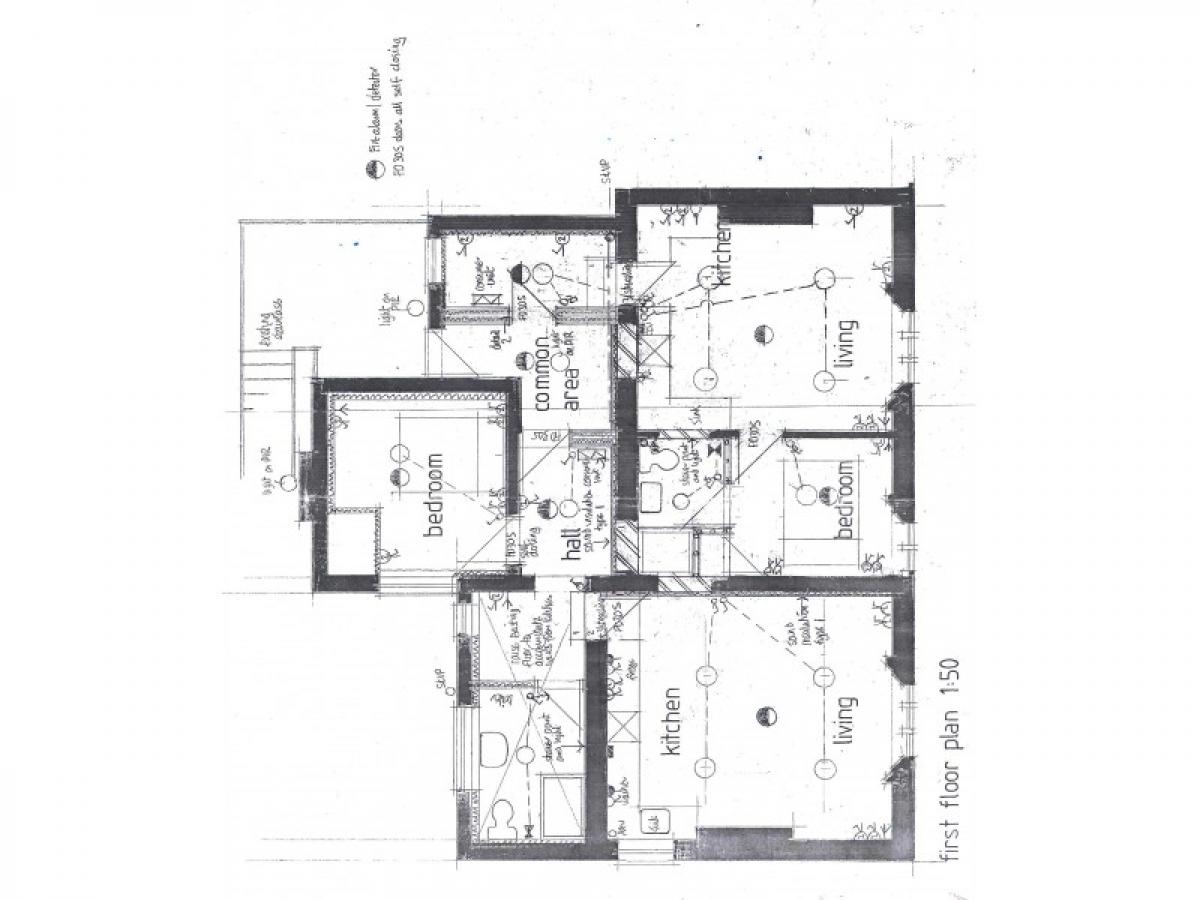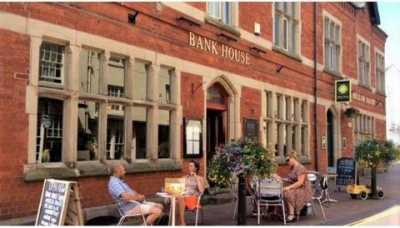Retail For Sale
€450,000
Stafford, Staffordshire, United Kingdom
180 sqm
Year Built: 0
Listed By: Euro Resales
Listed On: 09/09/2024
Listing ID: GL5338576

Description
Brilliant Business Opportunity,Stafford, EnglandEuroresales Property iD - 9825898
Property Overview
The positive side to these uncertain times is that it has created a new land of opportunity for anyone with ambition. That is exactly what we have here with this fantastic building now for sale in Stafford Town Centre.
The Bank House is a unique building prominently placed in the town centre of the County Town of Stafford, it's situated on a quaint commercial cobble street with other thriving businesses of 95% occupancy. The property is also just a moments' walk away from the impressive Market Square, Gatehouse Theatre, free parking and two major supermarkets.
Stafford town is undergoing something of a renaissance thanks to its links, as a commuter town, to London, meaning that this property alone is a fantastic investment opportunity, regardless of how the occupants choose to use it.
Property Details
Built in 1860, the Bank House is a two-storey semi-detached property believed to be built by Baron Thomas Salt MP as his private residence. Historically, the Bank House was a bank, schoolhouse, doctors' surgery and now, a restaurant. The commercial ground floor can be easily converted to a hair salon, estate agent or retail.
The front of the building has character with stone mullions around the ground and first-floor windows and a stone surround around the main front entrance. To the side of the property is a walled side entrance with gated access; this provides secondary access for the cafe/bar and primary access to the first floor.
The rear of the property is a small courtyard accessed via the side entrance or directly from the property. Currently, the courtyard is being used for additional seating for the restaurant. A steel staircase leads from the courtyard up to the first-floor accommodation.
The Restaurant
internally, the ground floor is arranged with the main entrance leading to two areas suitable for either retail or as its present use as a cafe/bar. The right-hand side provides space for approximately 25 covers and has a door at the rear leading to customer WC's and a storeroom. The left-hand side of the room provides further seating for 22 covers. To the rear is a bar/service and access to the kitchen and cellar. The rear entrance is accessible directly from the bar/ service area and leads onto the courtyard. Radiators using a combi boiler system heat the ground floor.
The ground floor with its architecture and dominating local businesses would also suit, estate agent, hair salons, and boutique retailers. Finally, the downstairs can be subdivided two independent businesses.
The First Floor Accommodation
The first floor can be accessed only from outside via the external staircase which leads onto a flat rood, which in turns leads to a door into the first floor accommodation. An entrance foyer provides access to two flats. Both flats are 1 bedroom, 1 bathroom with an open living area and a hallway / study.
The flats were designed and built to preserve the original Edwardian architectural features, wooden doors, cupboards picture rails and skirting, high-quality workmanship and pass building regulations and all other legal requirements.
All the floors have specified sound-proofing floors installed throughout and the bedroom above the kitchen, had added fireproofing between the floor and ceiling. in addition, soundproofing between both flats has been finished as well as all the required heat insulation.
Both bathrooms have been sympathetically designed with a monochromatic theme, floor and wall tiles have been used extensively and compliment aesthetically the modern toilets basin, shower, bath etc:
The main living rooms of each flat have engineered oak flooring. The bathrooms are tiled. The hallway has high-quality laminate wood effect flooring.
The electrical supply is separate from the ground floor. The flats have been rewired and to code. There is a fire alarm system connecting both the restaurant and flats.
The plumbing system is new throughout with 1 of the 2 combi boiler systems is fitted.
Flats are a blank canvas, which would require to kitchen fitted, 1 combi boiler, two entrance doors and finishing touches.
it is possible to create 1 large flat with 2 bedrooms, 2 baths, kitchen / dining, study and reception room, however the planning permission would need to be discussed with the local authority.
Outside Patio
There is a 12 m2 flat roof patio as the entrance to the two flats. The roof needs repair and can be made into a private courtyard for the living accommodations.
Loft
There are three lofts; two are small and used for storage. Above the main building has the footprint of the main part of the building and high. A loft conversion is possible, which could add significant value to the property.
Cellar
There is a two-room cellar, with a keg drop and a refrigeration unit in one room. Currently, the cellar is only used for storage, but can be made quickly into a keg storage room.
Property Taxes
Currently, there are no property taxes for the entire property.
Sitting Tenants
Currently, the restaurant is licensed to a tenant for 2000 per month, with no lease assigned. There is 6-week notice period, so the property can be sold with a sitting tenant or vacant possession.
Valuations
The most recent valuations of the property were done as individual units by local estate agents
Restaurant: 275,000 or rental value 25,000 per year
Flat 1: 140,000 - 160,000 or rental value 7800 per year
Flat 2: 125,000-140,000 or rental value of 6600 per year
Total Property Valuation: 540,000 -575,000
Asking Price: 490,000
About the area
The Bank House is a fantastic building and in a great location, which offers a secured investment with an opportunity to add significant value in a buzzing business area. Currently, Stafford Town Centre is going from strength to strength and being converted into a commuter town for London.
Full Property Address:
Bank House, Salter Street
Stafford
Staffordshire
ST16 2JU
United Kingdom
Contact Euro Resales Ltd tobook an inspection


