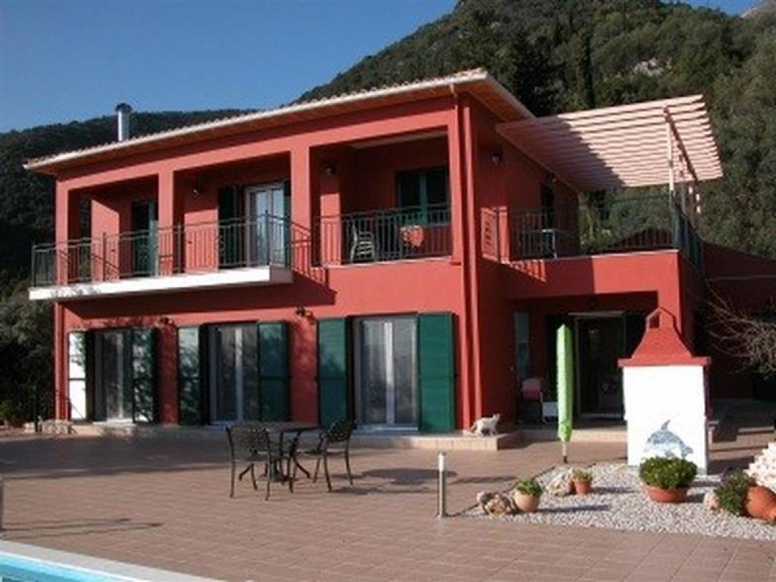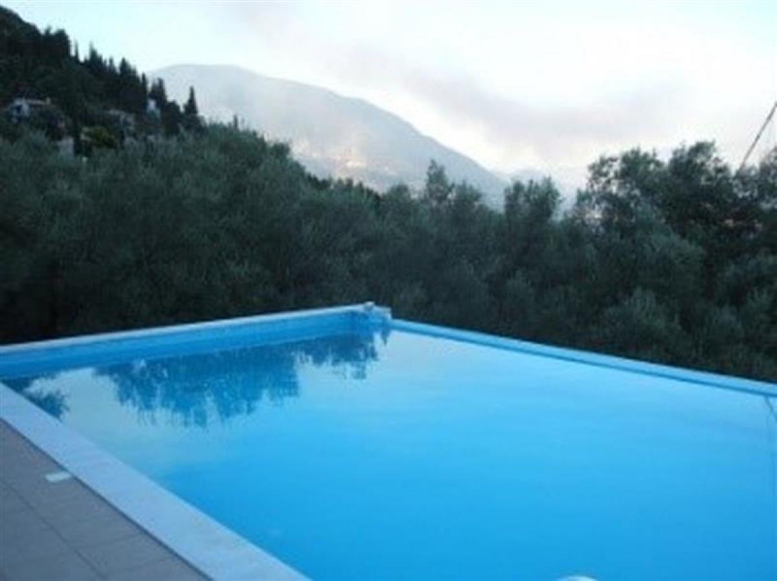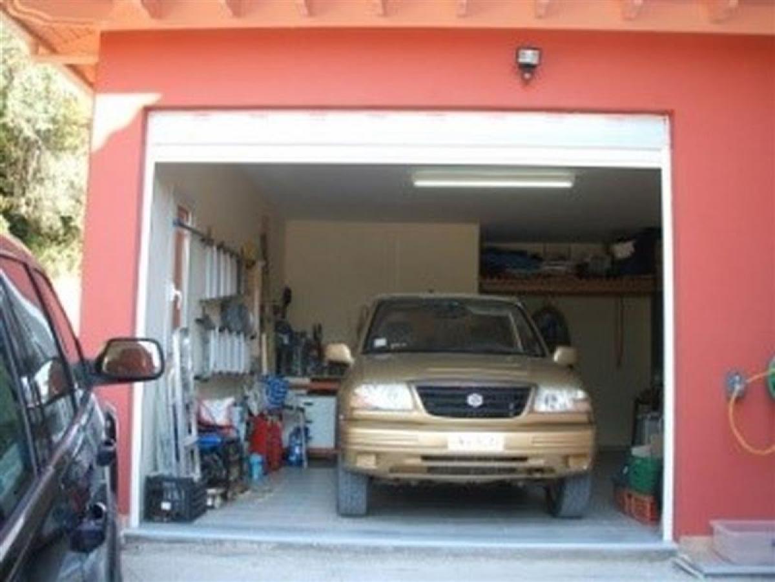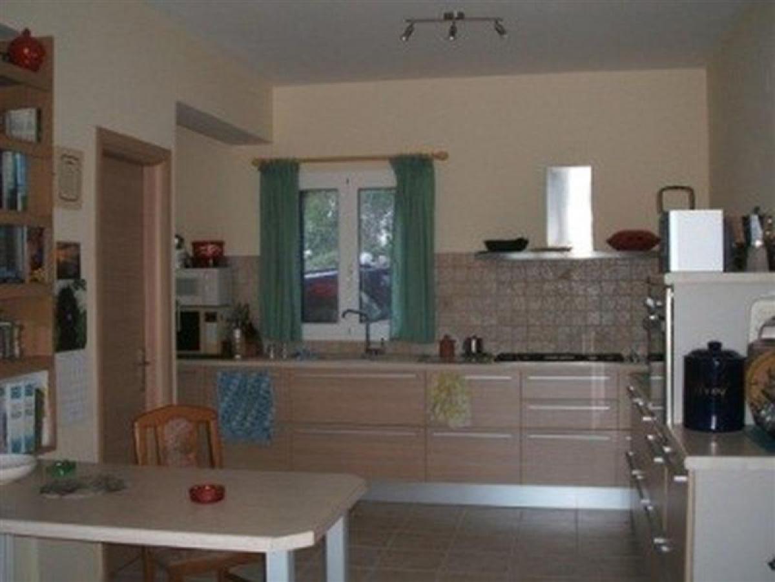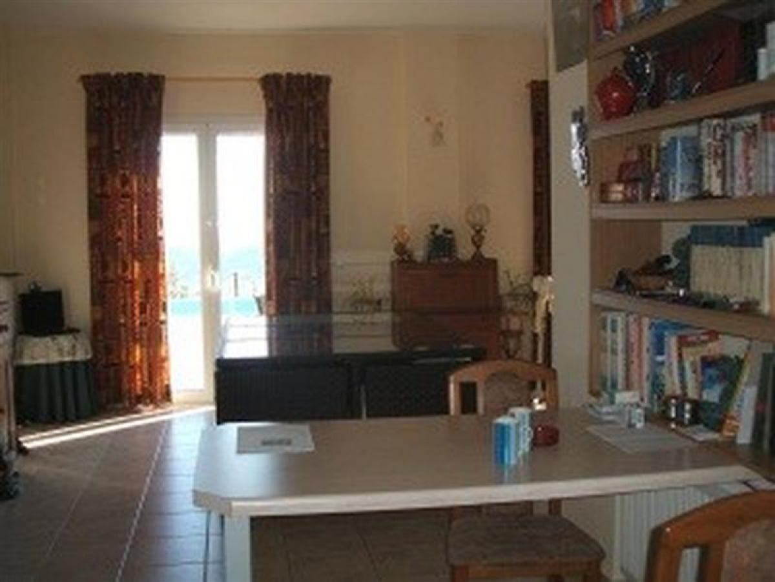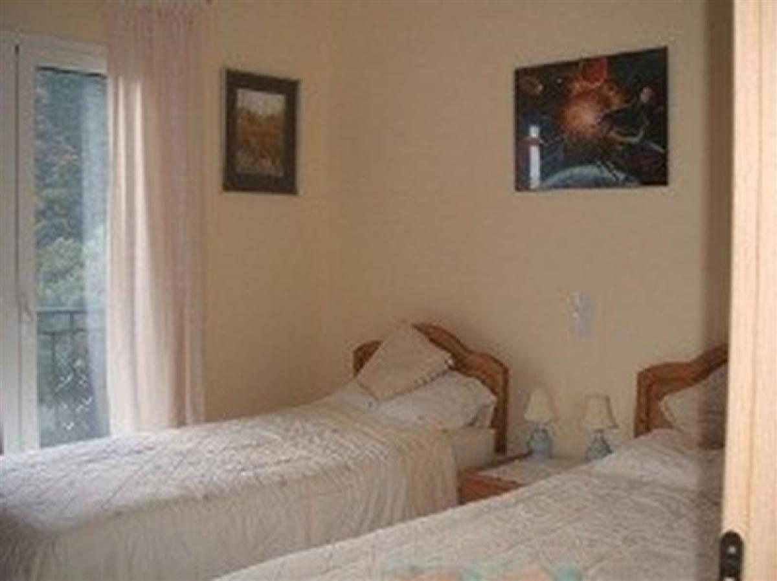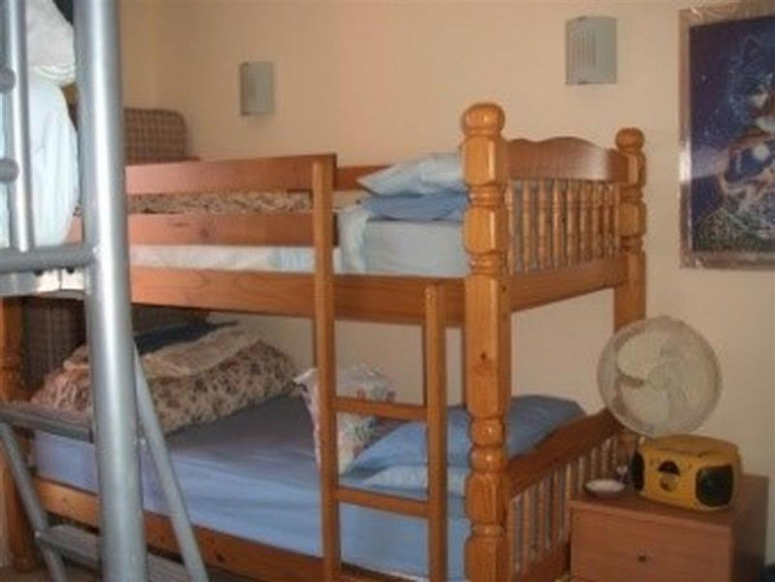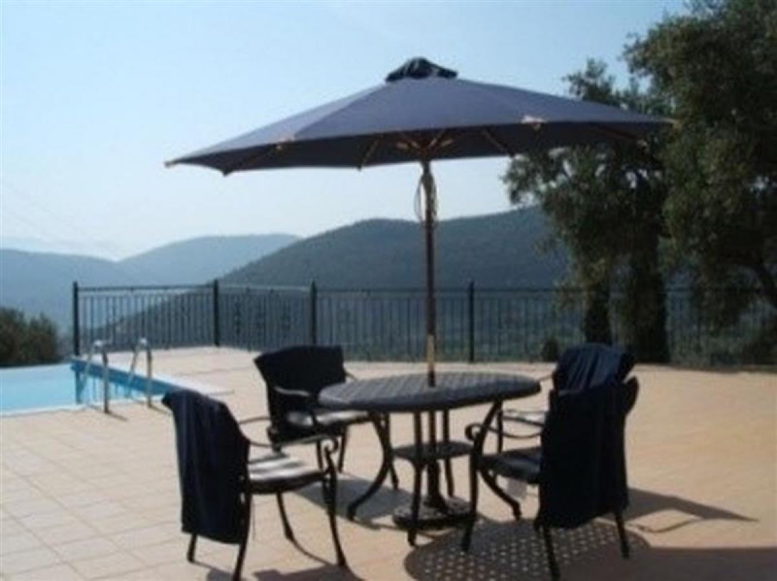Villa For Sale
€680,000
Paleokatouna, Quatre Bornes, Greece
5bd 248 sqm
Year Built: 0
Listed By: Euro Resales
Listed On: 06/09/2025
Listing ID: GL5338009

Description
Superb Detached Five Bedroom Villa Paleokatouna GreeceEuroresales Property iD - 9825122
Property information:
Villa Donalber is set in its own grounds, surrounded by olive groves. Located in the village of Paleokatouna, approximately 1.5 miles from Nidri. The Villa looks out over the village and across the top of Nidri to the ionian Sea, with breath-taking views of the sea and across to the mainland. Lefkada is an island just south of Corfu, joined to mainland Greece by a swinging bridge.
Paleokatouna is a small village with a community of both Greek and English. Nidri is a bustling tourist area with a good selection of shops, many restaurants and bars and a harbour front that trips boats operate from in the summer. The harbour and main street are pedestrianized during the season, making it a pleasant area to wander in the evening, stop and eat or just have a coffee and watch the world go by.
You approach the Villa up a track from the village road (concrete drive leads to the garage). The Cess Pit located under the drive, movement sensor security light over garage door. To side of garage is the LPG gas reserve water tank.
Lefkas town is a 20 min drive, where you will find larger supermarkets, Lidl, Spar and Carrrfour, plus restaurants, a marina and many other facilities. Preveza (Aktio) airport is a 45 min drive (Open May to October) and Athens airport is open all year and there is a regular bus service to Lefkada. There is a good ferry service from igoumenitsa (2-hour drive) to 4 different ports in italy.
Garage 7m x 4.9m (23' x 16')
Electric up and over door gives you access to a large garage, with bench, shelves and draws for storage, a small mezzanine floor provides extra storage space, electric distribution/fuse box, two windows to back of property, coat hooks. Door to boiler room with central heating boiler and water pump plus shelving, shuttered window. Door to side of Villa and door to interior. Situated in the garage are a chest freezer, 4 draw freezer and fridge freezer. Strip lighting and ample electric points.
Utility Room, 3.2m x 3m (10' 6' x 10')
Stainless steel sink and drainer, tiled splash back, under sink cupboard and eye level cupboards, with plate racks and shelves. Plumbed in Washing machine and Dishwasher, Tumble dryer, small Electric oven, shelf unit and shoe cupboard, waste bin, 2 ceiling lights, Radiator. Window to side and patio doors (both fitted with fly screens/external shutters) and curtains, patio doors lead to front covered terrace, front door to main house (doorbell) folding clothes rack, wooden chest, then leading on to large front terrace.
Shower Room 2m x 3m (10' 6' x 5' 6')
Shower, wash basin and toilet, 3/4 tiled, over basin mirror and shelf with fitted lights, soap dish, toothbrush mug, razor point, towel rails. Radiator, small window to side (fitted with fly screen).
Kitchen 3m x 4m (10' x 13' 3')
Fully fitted, double sink and drainer, ample work surfaces, tiled splash back, all draw storage, Gas (LPG)/Electric eye level oven, 5 plate gas hob, stainless steel extractor hood, spice/tool rack, larder fridge, microwave oven. Breakfast Bar with built in bookshelves over, radiator, 2 sets of spotlights, window to back (fitted with fly screen/external shutters) and curtains, door to walk in pantry with shelving and lighting. Ample electric points, China, glass, cutlery and cook ware.
Dining Area 4.2m x 5m (13' 9' x 16' 6')
Front door to outside, patio door to front (fitted with fly screen/ external shutters) and curtains, 2 Radiators, wall lights, Large glass topped dining table, 6 integral chairs each with loose cushion seats and backs, each chair has a stool which pulls out from underneath with cushion, giving you 12 seats, Teak bureau, small round table and small corner display unit, large tea trolley, small round teak dining table and 4 chairs, decorative screen between dining area and lounge area. Wall lights, telephone point (broadband), electric sockets, central heating thermostat.
Lounge Area 5m x 4.4m (16' 6' x 14' 9')
2 patio doors to front, 2 windows to side (fitted with fly screens/ external shutters), and curtains, Radiator, open fireplace, fire screen, wall lighting. 3-piece leather suite, comprising 1 x 3 seat sofa with 2 recliners, 1 x 2 seat both recline and 1 chair with recliner, 2 glass top coffee tables and a nest of beech tables, TV table with TV, electric and TV sockets.
Master Bedroom 3.6m x 3.7m (11' 9' x 12')
Patio door to side (fitted with fly screen/external shutters) and curtains, radiator, king size bed with under draw storage, fitted wardrobes with draws below and cupboard above, 1 x 2 draw bedside chest, 1 x 3 draw bedside chest, 1 x 5 draw chest, dressing unit, with mirror, stool, large wall mirror. Ceiling light with fan, electric points and electric point for Air conditioning.
Shower Room 2.2m x 1.7m (7' x 5' 6')
3/4 tiled radiator, shower, toilet, wash basin, with decorative mirror, shelf and lights over, towel rails, soap dish, toothbrush mug, shaver point and storage drawers.
First floor
Marble stairs leading from lounge to landing, wall and ceiling lights, small window (fitted with fly screen) to back, 3 bookcases, a drop leaf table and ottoman, electric distribution/ fuse box, including emersion heater timer switch, electric points, 2 portable electric radiators.
Master Guest Room 4.6m x 3.1m (15' x 10' 2')
Patio door to large side terrace, window to front (fitted with fly screens/external shutters) and curtains. Double bed with under draw storage, fitted wardrobes with draws under and top shelves, 2 x 2 draw bedside chests, 1 x 3 draw chest, book case, wall mirror, small round table with TV/Video, wicker coffee table and 2 chairs, ceiling fan, wall lights, electric points, electric point for Air conditioning.
Shower Room 2.45m x 1.55m (8' x 5')
3/4 tiled, window to side (fitted with fly screen) shower, toilet, wash basin with mirror over, shelf and fitted lights, towel rails, soap dish, toothbrush mug, electric shaver point.
Family Bathroom 2.45m x 1.55m (8' x 5')
3/4 tiled, window to back (fitted with fly screen) bath with shower over, toilet, wash basin with mirror over, shelf and fitted lights, towel rails, soap dish, toothbrush mug, small chest, electric shaver point, waste bin. Ceiling light.
Bedroom 3 3.15m x 3.15m (10' 4' x 10' 4')
Patio door (fitted with fly screen and external shutters) and curtains leading to small balcony overlooking side of property, 2 single electric beds, fitted wardrobes with draws under and top shelves, 2 x 3 draw bedside chests, 1 x 3 draw chest, book case, wall mirror, free standing towel rail, ceiling light and fan, electric points, electric point for Air conditioning, TV point.
Bedroom 4 3.8m x 3.15m (12' 6' x 10' 4')
Patio door (fitted with fly screen and external shutters) and curtains leading to front balcony, 2 sets of bunk beds, 1 folding guest bed, fitted wardrobes with draws under and shelves, 1 x 2 draw bedside chest, ceiling fan, wall lights, electric points, electric point for Air conditioning.TV point.
Bedroom 5/Study 2.35m x 3.4m (7' 9' x 11' 2')
Used as Study at present, Patio door (fitted with fly screen and external shutters) and curtains leading to front balcony, 2 folding desk tables and a range of bookshelves, Telephone point (broad band), electric points, electric point for Air conditioning.
External area
A flight of steps lead from the drive to a paved path along the side of the Villa to 2 gates, one leading down to the pool house the other onto the large front terrace, surrounded by decorative railings, and incorporating an infinity pool 8m x 4m, with integral lighting, pedestal and wall lantern lights, give the terrace a warm glow in the evenings, external electric sockets.
A feature area along the side and a square area on the terrace is gravelled with large stones and planted tubs, a large rock stands at the edge of the terrace, planted with colourful climbing daisies and lit with a spot light, to the side of the Villa is a small garden area with shrubs, a wild pear tree, an orange and a lemon tree in large pots and a blackberry. Outside taps with hoses are fitted to the front, side and drive area.
A brick BBQ decorated with mosaics and a whirligig washing line stand to one side. There is an aluminium patio table with four chairs, including cushions and towelling chair backs, umbrella stand and umbrella, 2 extra lounging chairs, a hammock and a large gazebo.
The pool house, down a flight of steps from the side path, includes all the equipment, pumps et-cetera for the swimming pool.
1st floor balcony stretches along the front of the Villa and joins the large terrace off the Master Guest Bedroom, furnished with a glass top patio table, incorporating a Lazy Susan, umbrella stand, 6 chairs and 2 footstools, 2 outside taps, folding clothes rail, external electric sockets. All balconies and terraces have decorative railings and are completely tiled. Solar panels and hot water tank are situated on the roof.
Other information:
Bedrooms - 4/5
Bathrooms - 1 (3xshower rooms)
Furnished - Yes
Pool - Private 8x4m
Pa...


