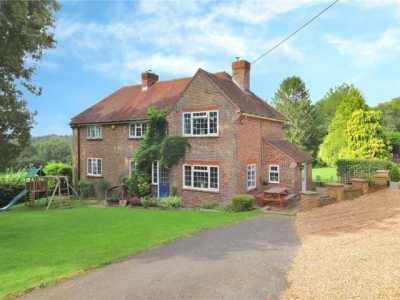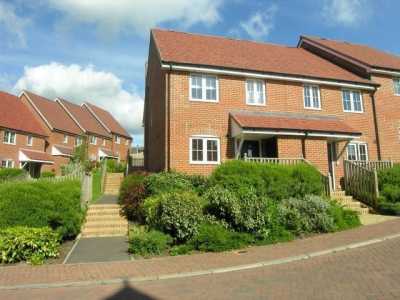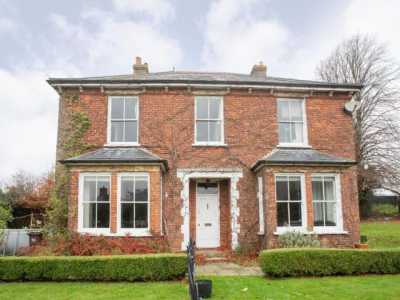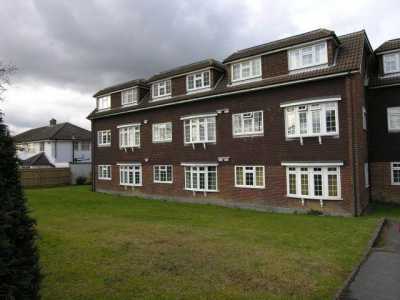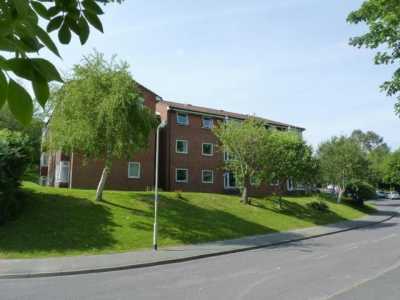Apartment For Rent
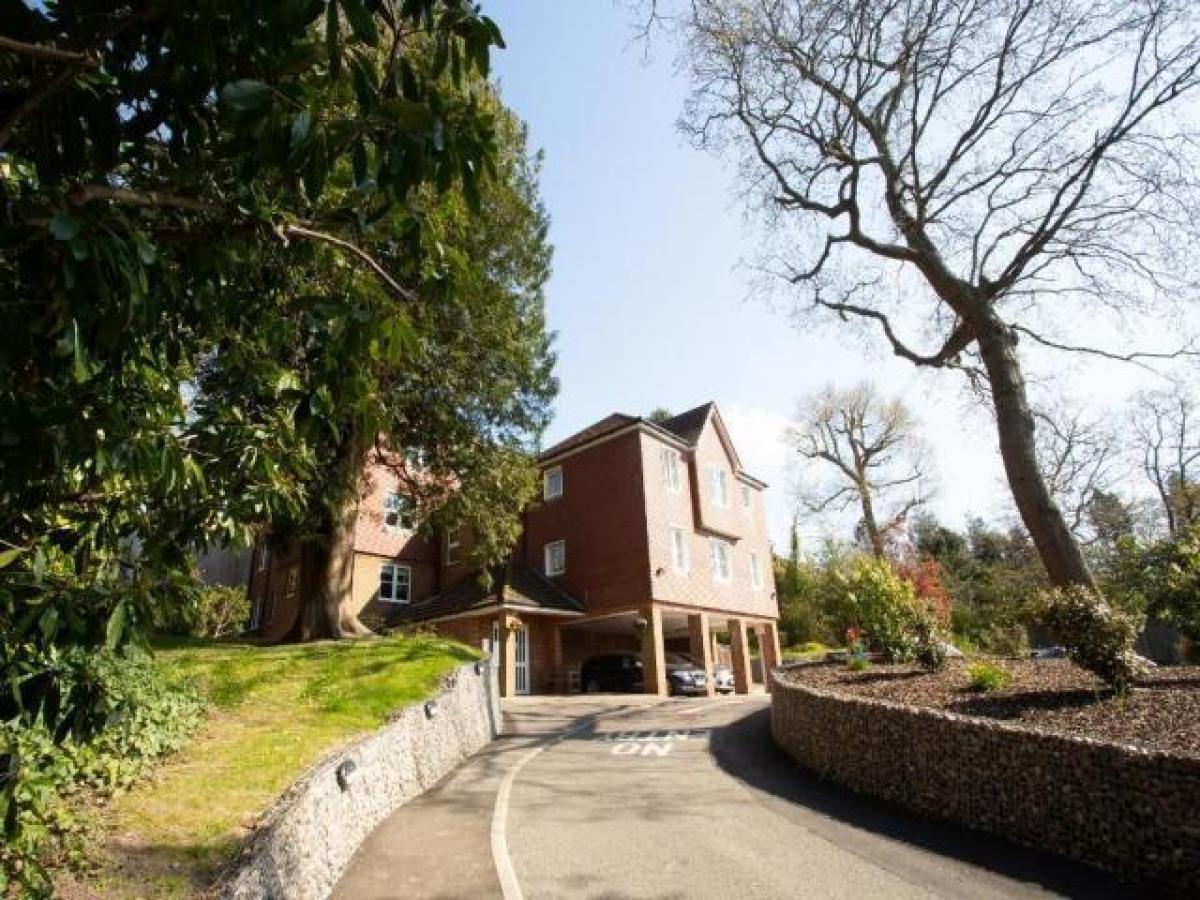
£950
High Street, Heathfield, East Sussex Tn21
Heathfield, East Sussex, United Kingdom
1bd 1ba
Listed By: Listanza Services Group
Listed On: 01/10/2025
Listing ID: GL6631355 View More Details

Description
Well presented 1 bed retirement apartment built by McCarthy stone. Centrally located just a stroll from high street shops amenities. No. 43 is on the 4th floor and has access via a lift or stairs and comprises a reception lobby, lounge/diner, kitchen, double bedroom large modern bathroomFacilities include residents lounge, restaurant, function rooms, laundry rooms and a guest suite available for use for up to 5 days. Emergency care-line and an estate manager on call 24 hours a day. Smoke alarms are in every apartment and a camera entry system allows residents to check visitors on their tv screens. Cleaning allowance per flat if required, mobility scooters with charging points.Ideally located only 50 yards from the High Street with a wide range of shops, supermarkets, medical centre, library, post office and banks. There is a regular bus service to both Eastbourne and Tunbridge Wells providing a comprehensive range of shopping and entertainment amenities. Main line stations are within a 15 minute drive from Heathfield at either Stonegate, Buxted or Crowborough.Ground FloorCommunal Hall Lift service and stairs leading to upper floors.Fourth FloorEntrance Hall Intruder and smoke alarm. Airing cupboard with fitted shelves. Built-in cupboard, access to useful loft space. Fitted carpet.Lounge / Diner23' 11'' x 10' 7'' (7.31m x 3.23m) approx. Economy 7 radiator, telephone point, t.v. Point. Double glazed windows. Dining area. Fitted carpet.Kitchen8' 11'' x 7' 7'' (2.74m x 2.34m) approx. Irregular in shape with full range of wall and base units and ample working surfaces. Fitted oven, hob and grill. Integrated fridge and freezer, ample power points. Single drainer sink unit and electrically operated window.Bathroom Of good size with paneled bath, wash basin, w.c., radiator, separate shower.Bedroom19' 7'' x 9' 11'' (5.97m x 3.04m) approx. Fitted carpet, double built-in wardrobe, off peak radiator.ExteriorOutside Landscaped communal gardens laid to lawn with flowering shrubs bushes providing a high degree of privacy. Communal seating area and outside lighting Residents parking to the front.Agents note: Directions:Risingholme will be found just a few hundred yards from our offices on the opposite side of the road heading down the High Street.Please note that these details have been prepared as a general guide and do not form part of a contract. We have not carried out a detailed survey, nor tested the services, appliances and specific fittings. Room sizes are approximate and should not be relied upon. Any verbal statements or information given about this property, again, should not be relied on and should not form part of a contract or agreement to purchase. For more details and to contact:

