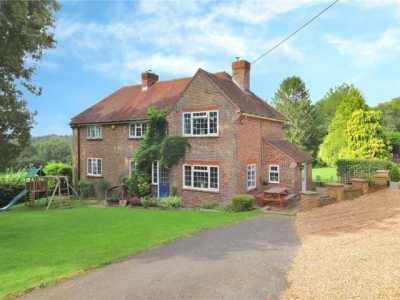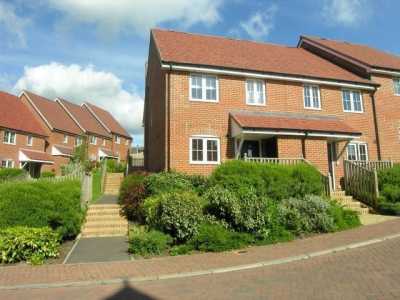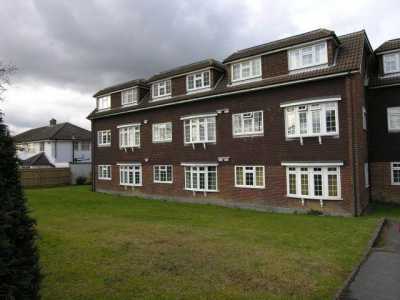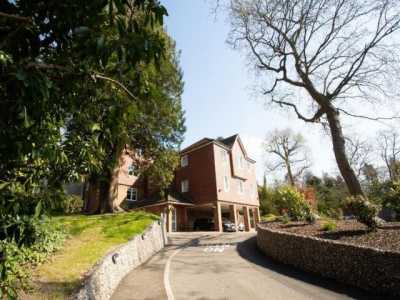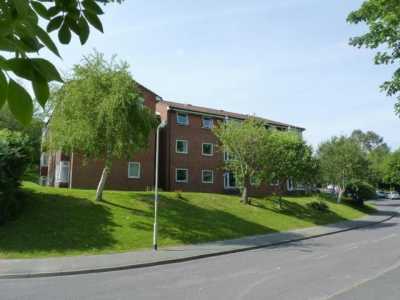Home For Rent
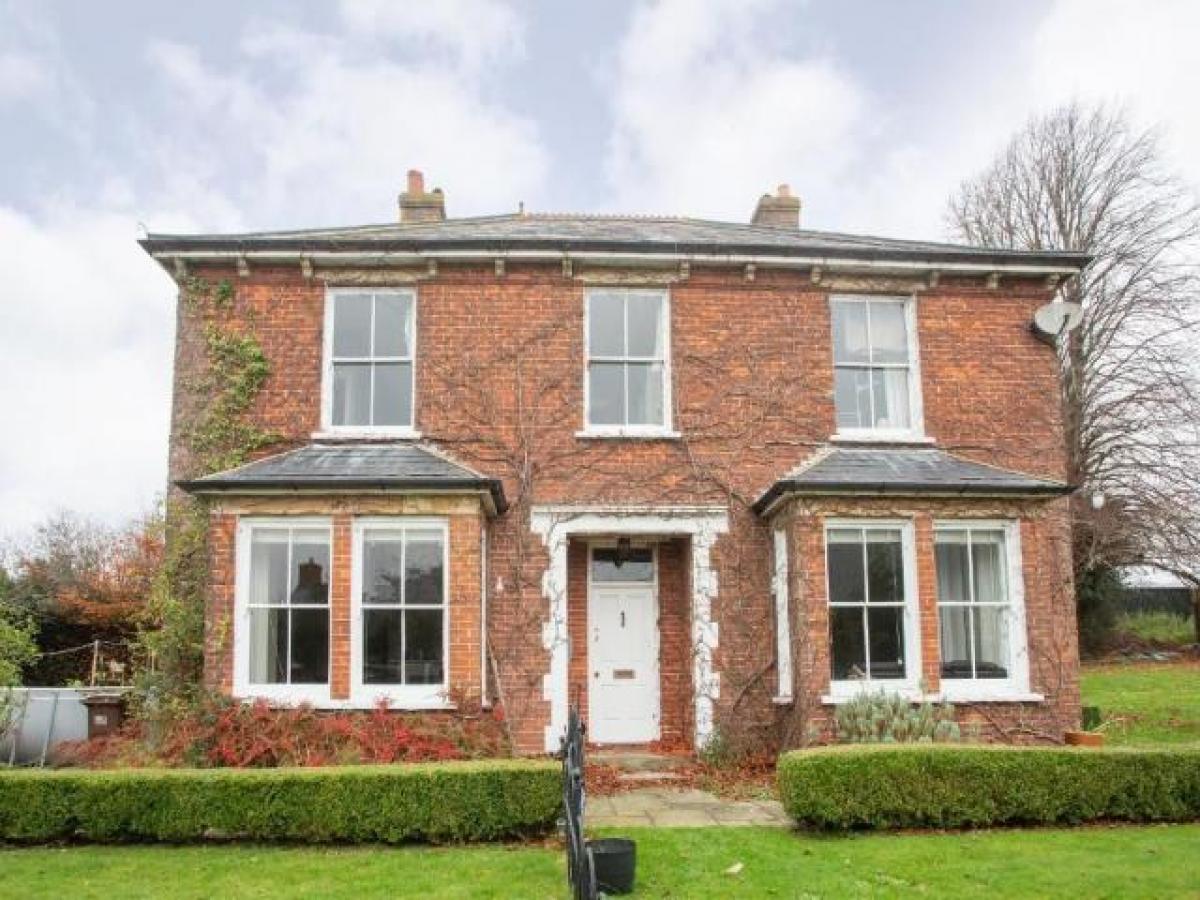
£2,800
Dads Hill, Cross In Hand, East Sussex Tn21
Heathfield, East Sussex, United Kingdom
4bd 1ba
Listed By: Listanza Services Group
Listed On: 01/10/2025
Listing ID: GL6635102 View More Details

Description
A most attractive detached 4-bed Victorian property offering spacious, characterful accommodation incorporating many period features to include sash bay windows, high ceilings, and working fireplaces. Entrance hall, 3 reception rooms, spacious kitchen/breakfast room, utility, en suite, and family bathroom. Please note that some of the interior photos are used from the previous tenancy, new photos will be updated soon.In quiet country lane, within easy access of the village of Cross in Hand and 2 mins by car from the pretty village of Waldron with its ancient church, inn and playing fields. The market town of Heathfield is about 5 mins by car with Royal Tunbridge Wells and the coast at Eastbourne both about 15 miles.Ground FloorEntrance Porch Covered entrance.Entrance / Hallway Spacious, with parquet floor, dado rail, ornate rose, under stairs cupboard.Sitting Room16' 11'' x 14' 11'' (5.18m x 4.57m) approx. Double aspect over garden, open fire with wooden surround, parquet floors, dado, bay window.Dining Room16' 11'' x 14' 11'' (5.18m x 4.57m) approx. Open fire with wooden surround, dado, bay window, open toKitchen / Breakfast room23' 1'' x 14' 11'' (7.06m x 4.55m) approx. Attractive island with range of wall base units, ample working surfaces. Range cooker with gas hob and extractor fan, vaulted ceilings, with velux windows, access to garden via French doors.Utility room Quarry tiled floor, plumbing for washing machine tumble dyer, boiler.Cloak room Wc, wash basin, slate floor.Study12' 2'' x 11' 6'' (3.71m x 3.53m) approx. Stripped pine floor boards, attractive open fire, fitted cupboard. Double aspect.First FloorBedroom 122' 0'' x 12' 9'' (6.71m x 3.89m) approx. Stripped pine floor boards, viewsEn Suite Shower room Large walk in shower with rain head, Wc, basin.Bedroom 214' 11'' x 14' 11'' (4.57m x 4.57m) approx. Views, painted wooden floor boards.Bedroom 314' 11'' x 12' 2'' (4.57m x 3.73m) approx. Attractive sealed fireplace, sea grass carpets.Landing Airing cupboards, sea grass carpets.Cloak room Wash basin, Wc.Family Bathroom Free standing bath, shower cubicle with rain head, towel radiator, travertine tiles, basin.Second FloorBedroom 4 / attic room27' 1'' x 11' 10'' (8.26m x 3.61m) approx. Fitted carpets, eaves storage.ExteriorOutside Gravel drive provides ample parking to the front leading to a double Heritage-style garage with store to one side. The gardens extend to just over a quarter of an acre, laid to lawn with a vegetable garden, flower beds borders, and greenhouse.Agents note: Directions:From our offices in Heathfield, proceed in a westerly direction out of town and on to Cross in Hand, turning left onto the Uckfield/Lewes Road. Eventually, turn right into Dads hill and the property will be seen on the left-hand side.Please note: Please note that some of the photos used are dated. Recent photos will be taken soon. These details have been prepared as a general guide and do not form part of a contract. We have not carried out a detailed survey, nor tested the services, appliances and specific fittings. Room sizes are approximate and should not be relied upon. Any verbal statements or information given about this property, again, should not be relied on and should not form part of a contract or agreement to purchase. For more details and to contact:

