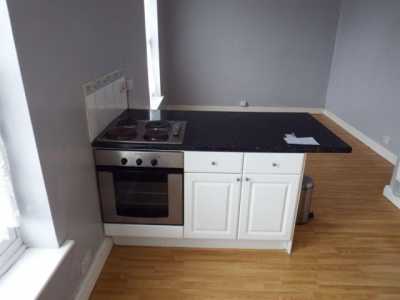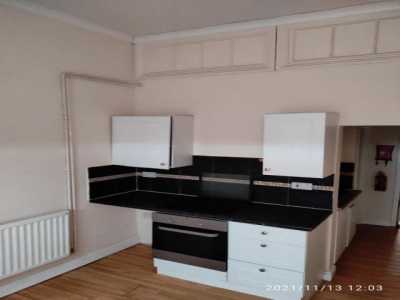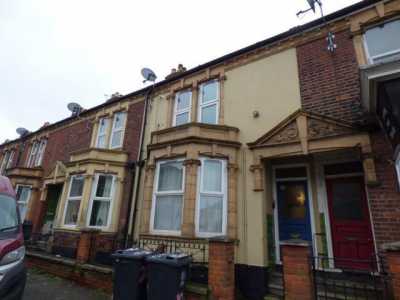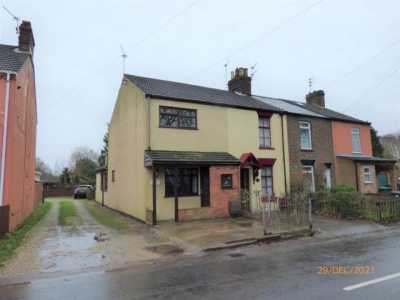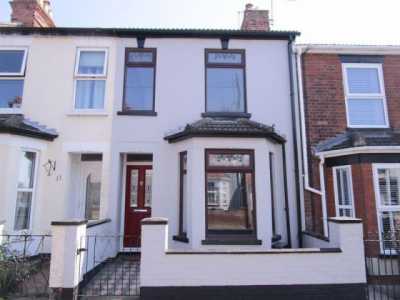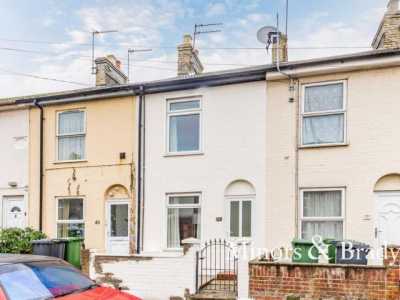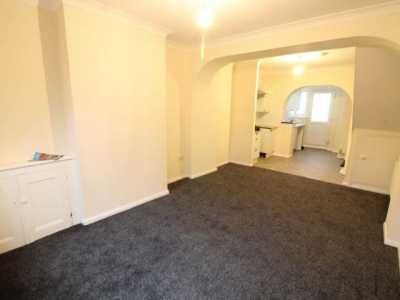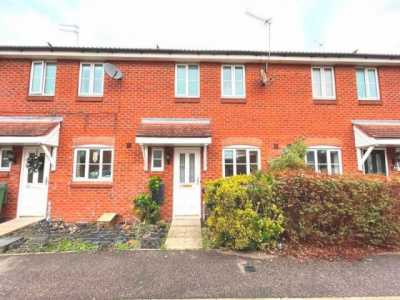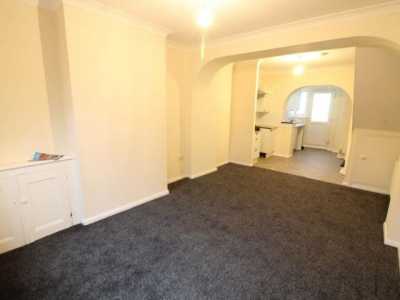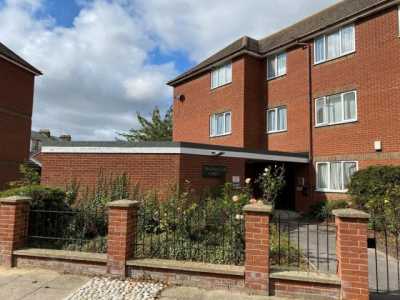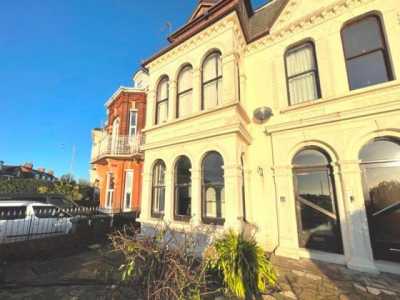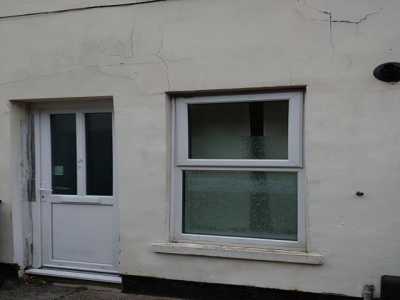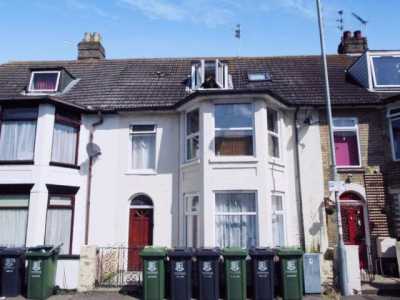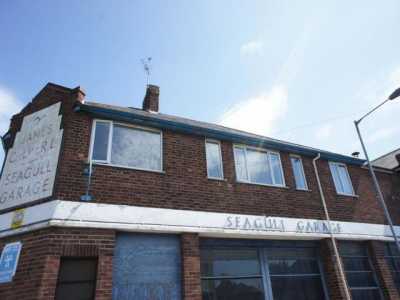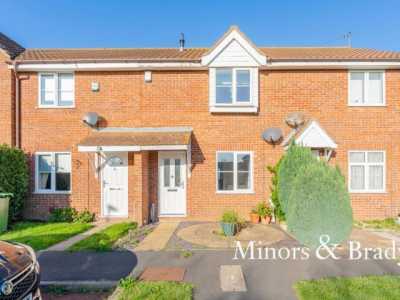Home For Rent
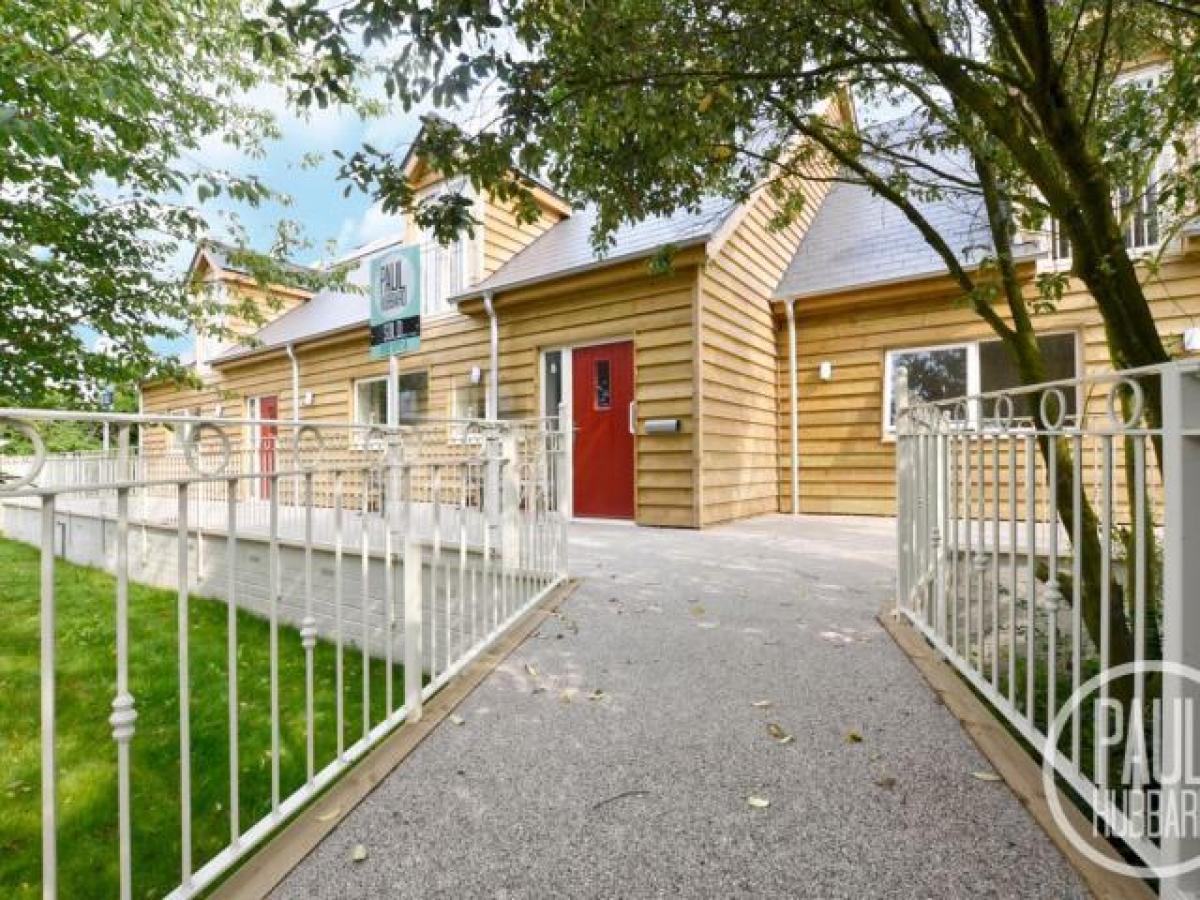
£1,200
178-180 London Road South, Lowestoft
Great Yarmouth, Norfolk, United Kingdom
2bd 1ba
Listed By: Listanza Services Group
Listed On: 01/10/2025
Listing ID: GL6625999 View More Details

Description
Location The properties are situated in a peaceful village in the historic Norfolk county. Norfolk contains the Broads and other areas of outstanding natural beauty. Burgh Castle lies on the east bank of the River Waveney which is approximately 3.7 miles West of Great Yarmouth. Burgh Castle is home to one of several Roman forts constructed to hold cavalry as a defence against Saxon raids.Additional features Paul Hubbard Estate Agents are proud to offer this opportunity to ** over 50's **. These properties not only offer a home, they offer a lifestyle. Attention to detail has been paid throughout the building process and a considered finish of materials have been used for a mature purchaser. The property offers energy efficient microgeneration air source heating, underfloor heating on the ground floor and full ownership of solar panels.The property has been designed to accommodate the needs of everyone with an extra wide staircase (room for a stair lift if required), wide doorways, a carer call point and daily warden visits. An annual service charge is payable, please enquire for more information. Supplementary tariff services are available upon request including cleaning, afternoon tea, scheduled meals and medication assistance, please enquire for more details.Sitting room 23' 7 x 15' 8 (7.2m x 4.8m) The composite entrance door and a double glazed window sits to the front aspect. The sitting room offers under floor heating, spotlights, a high fibre internet connection and multiple TV points and plug sockets. An opening to the hallway leads to a storage cupboard for coats and shoes, a ground floor cloakroom and the kitchen/diner. A double width staircase with potential for a stairlift leads to the first floor landing.Storage cupboard 5' 6 x 4' 3 (1.7m x 1.3m) A spacious storage cupboard with door opening to side aspect.Ground floor cloakroom 7' 6 x 8' 2 (2.3m x 2.5m) The downstairs WC offers under floor heating, fitted flooring, spotlights, a toilet and pedestal wash basin.Kitchen 23' 7 x 10' 9 (7.2m x 3.3m) 2 UPVC double glazed windows to rear aspect. The kitchen comprises of under floor heating spotlights, units above and below with worktops and soft close features supplied by Howdens. Laminate work surfaces, a stainless steel sink with drainer, integrated dishwasher, extractor fan, oven and 4 ring electric hob and space for a fridge freezer. A door opens to the utility room.Utility room 9' 2 x 4' 11 (2.8m x 1.5m) The utility rooms offers under floor heating, spotlights, electric Viessemann boiler, Howdens units above and below and space for a washing machine tumble dryer.First floor landing Doors open to bedrooms 1 and 2. Carpet flooring, The loft hatch above offers access to eaves storage.Bedroom 1 16' 8 x 16' 4 (5.1m x 5.0m) UPVC double glazed French doors to front aspect sitting inside a Juliette balcony. Carpet flooring, radiator, Spotlights above and doors opening to a walk in wardrobe and ensuite.Bedroom 1 ensuite 10' 5 x 6' 6 (3.2m x 2.0m) Wet room, spotlights, heated towel rail, double vanity unit with inset wash basin and toilet. Easy clean aqua board surrounding a walk in mains fed rainfall shower.Bedroom 2 16' 8 x 16' 4 (5.1m x 5.0m) UPVC double glazed French doors to rear aspect sitting inside a Juliette balcony. Carpet flooring, Spotlights above and doors opening to a walk in wardrobe and ensuite.Bedroom 2 ensuite 7' 6 x 6' 6 (2.3m x 2.0m) Wet room, spotlights, heated towel rail, double vanity unit with inset wash basin and toilet. Easy clean aqua board surrounding a walk in mains fed rainfall shower.Outside The front of the property is south facing with landscaped communal garden. A resin pathway for easy wheel chair access leads to the main entrance door. The rear of the property is a laid lawn within a timber fence surround and has beautiful countryside views. Pedestrian access to Back Lane at the rear.Financial services If you would like to know if you can afford this property and how much the monthly repayments would be, Paul Hubbard Estate Agents can offer you recommendations on financial/mortgage advisors, who will search for the best current deals for first time buyers, buy to let investors, upsizers and relocators. Call or email in today to arrange your free, no obligation quote.Agent note Shared annual service charge included in the rent: 1. Garden, grounds, path and veranda maintenance. 2. Maintenance of gutters car park including any specialist engineers. 3. General external decorative maintenance. 4. Professional external window cleaner once a month or thereabouts. This all equates to £1745 per annum (£145 pcm)We can offer extras on a separate tariff of a: 1. A daily warden visit 365 days a year. 2. 24 hour emergency call bell situated at various points throughout the property. Plus a companionship service, personal care if required as and when, home help/housekeeping, delivery of well balanced meals. These additional charges are reviewed annually.There is also 1 x allocated parking space for 1 car. For more details and to contact:

