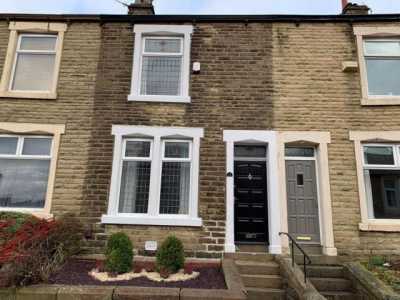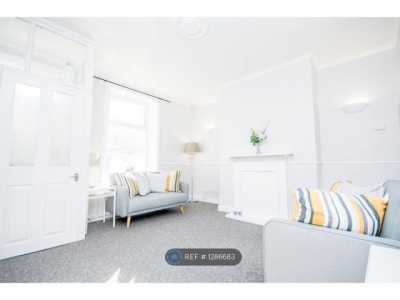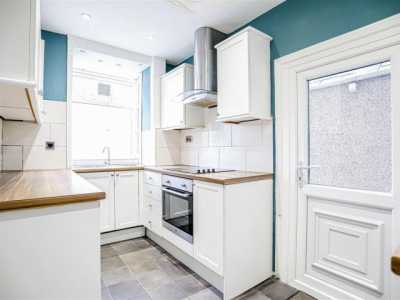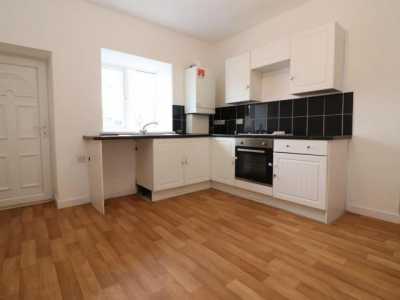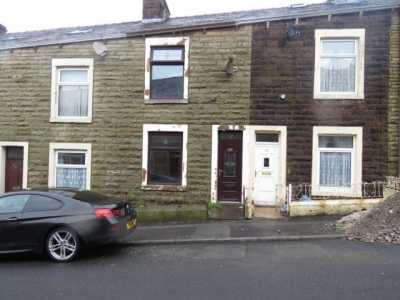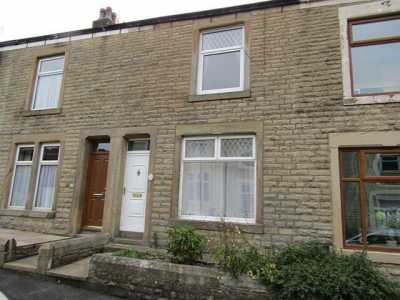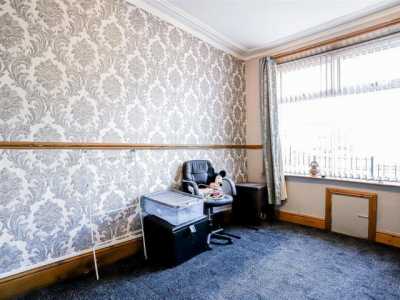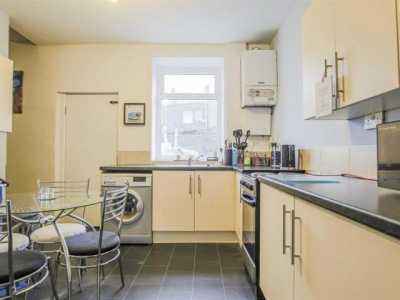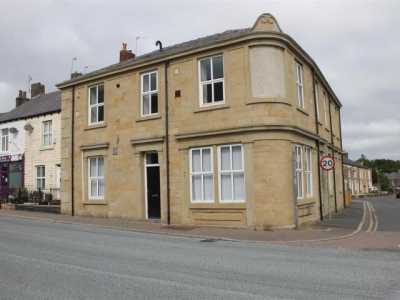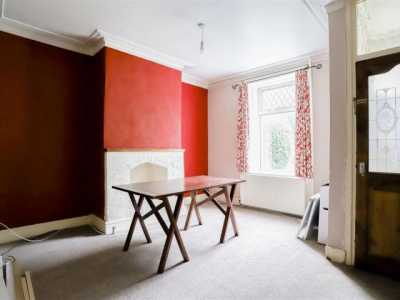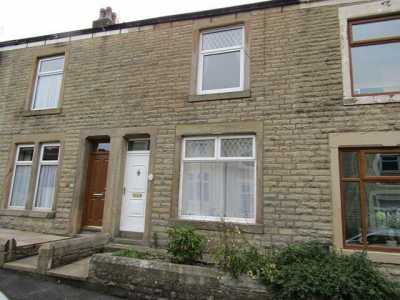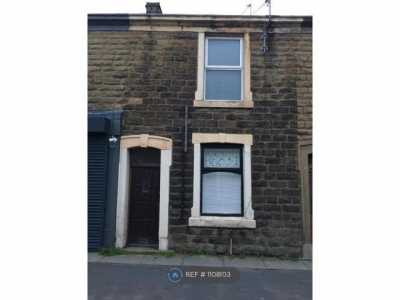Home For Rent
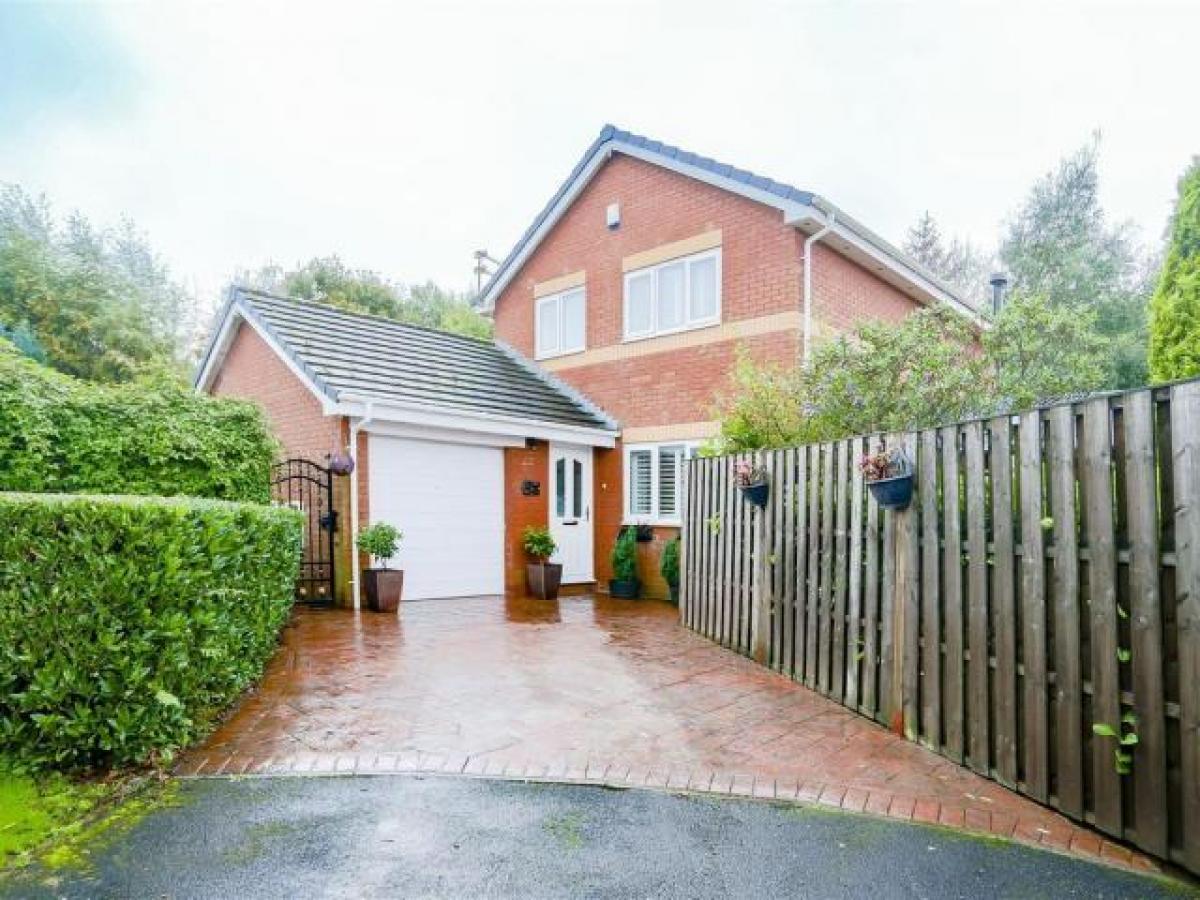
£950
21 Manchester Road, Burnley
Accrington, Lancashire, United Kingdom
3bd 1ba
Listed By: Listanza Services Group
Listed On: 01/10/2025
Listing ID: GL6615754 View More Details

Description
An outstanding family homeHaving been presented and updated to an immaculate standard throughout with an abundance of indoor and outdoor space, stylish decor and modern fixtures and fittings, this immaculate three bedroom detached property is being proudly welcomed to the lettings market in the highly regarded estate within Huncoat. Benefitting from off road parking, beautiful wrap around gardens and enviable open plan kitchen dining space, this property has everything needed to create an outstanding home for a family or professional couple. Situated conveniently close to bus routes, good schools and amenities, as well as, network links to Burnley, Accrington and major motorway links.The property comprises briefly; a welcoming entrance porch leads on to a WC and hallway. The hallway guides you through to a spacious reception room and staircase to the first floor. The reception room then leads openly on to an outstanding open plan kitchen diner which benefits from bi-folding doors on to the garden. The first floor comprises of doors on to three generously sized bedrooms and a modern three-piece bathroom suite. The main bedroom benefits from an en suite shower room. Externally there is a stunning wrap around garden to the rear and to the side. To the front there is a garden with off road parking and access to the garage.For further information or to arrange a viewing please contact our Lettings team at your earliest convenience.Ground FloorEntranceComposite double glazed frosted door to the porchPorch (1.52m x 1.14m (5 x 3'09))Central heating radiator, oak door to the WC and oak single glazed door to the hallwayWc (1.52m x 0.91m (5 x 3))UPVC double glazed frosted window, chrome heated towel rail, two piece suite comprising of; dual flushed WC, elevated wash basin with mixer tap, full tiled elevations, spotlights, karndean flooring.Hallway (2.03m x 1.80m (6'08 x 5'11))Central heating radiator, smoke alarm, karndean flooring, under stairs storage cupboard, oak single glazed door to reception room one, staircase to the first floor.Reception Room One (4.19m x 3.51m (13'09 x 11'06))UPVC double glazed window, central heating radiator, gas fire with granite effect hearth and surround, television point, spotlights, open to the kitchen diner.Kitchen Diner (5.38m x 6.38m (17'08 x 20'11))Two UPVC double glazed windows, UPVC double glazed skylight, upright central heating radiator, cast iron multi fuel burner, range of cream wall and base units, solid wood surface, composite sink and drainer with mixer tap, double gas Rangemaster range with a five ring gas hob and extractor hood, integrated fridge freezer, single fridge and wine cooler, plumbing for washing machine, spotlights, Karndean flooring, UPVC double glazed bi-folding doors to the rear.First FloorLanding (2.51m x 2.01m (8'03 x 6'07))UPVC double glazed window, loft access, smoke alarm, doors to three bedrooms and bathroom.Bedroom One (3.91m x 2.87m (12'10 x 9'05))UPVC double glazed window, central heating radiator, door to the en suite.En Suite (2.51m x 1.63m (8'03 x 5'04))UPVC double glazed frosted window, chrome heated towel rail, two piece suite comprising of; dual flushed WC, direct feed rainfall shower enclosure, full tiled elevations, spotlights, extractor fan, tiled flooring.Bedroom Two (3.25m x 2.87m (10'08 x 9'05))UPVC double glazed window, central heating radiator, fitted wardrobes.Bedroom Three (2.51m x 2.11m (8'03 x 6'11))UPVC double glazed window, central heating radiator, fitted wardrobes.Bathroom (2.51m x 2.03m (8'03 x 6'08))UPVC double glazed frosted window, chrome heated towel rail, three piece suite; panelled bath with mixer tap, dual flushed WC, vanity top wash basin with waterfall mixer tap, full tiled elevations, integrated linen cupboard, spotlights, extractor fan, tiled flooring.ExternalFrontOff road parking with access to garage.RearWrap around laid to lawn garden with patio and bedding For more details and to contact:Other Residential Properties For Rent in Accrington, Lancashire, United Kingdom
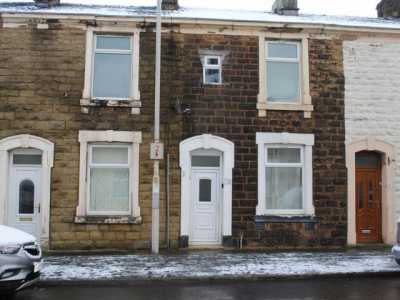
Home For Rent
£550
3bd 4ba
Whalley Road, Clayton Le Moors, Accrington Bb5 Accrington, United Kingdom


