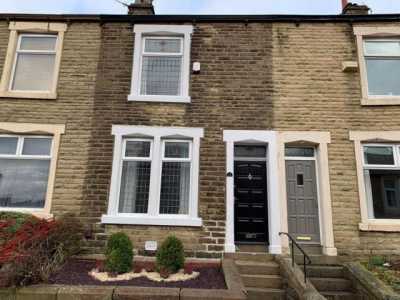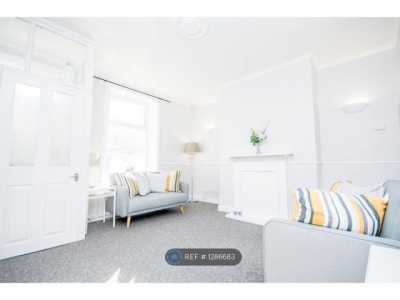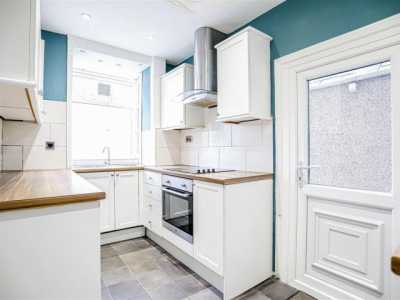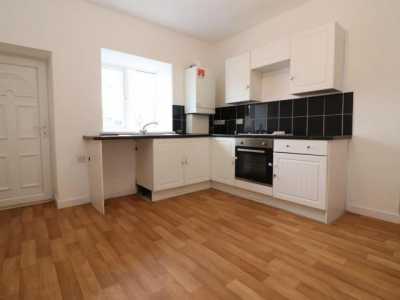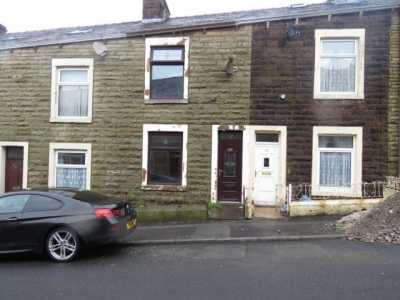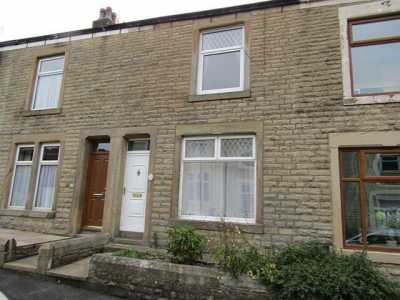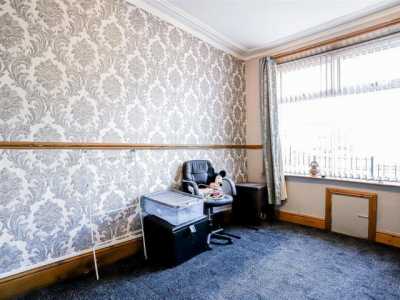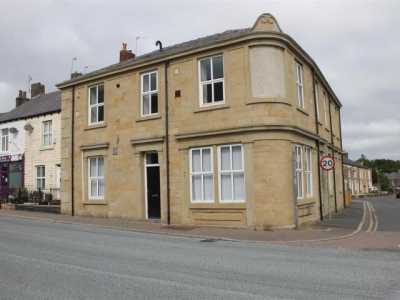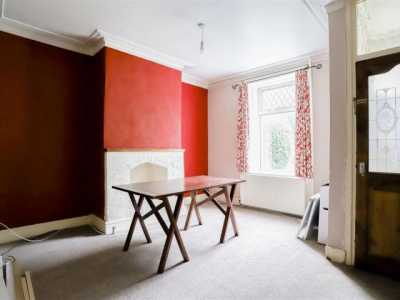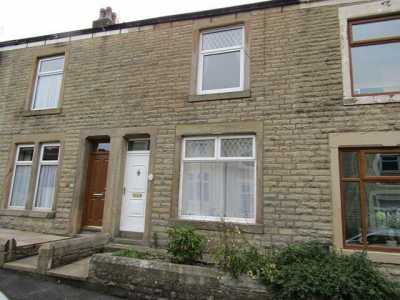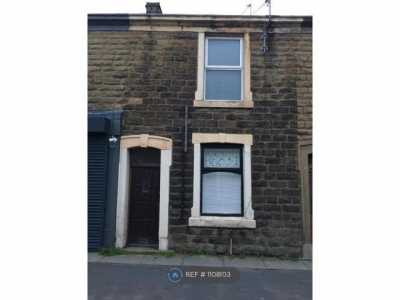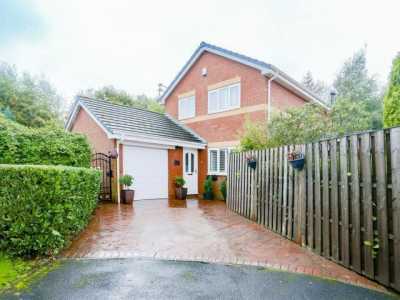Home For Rent
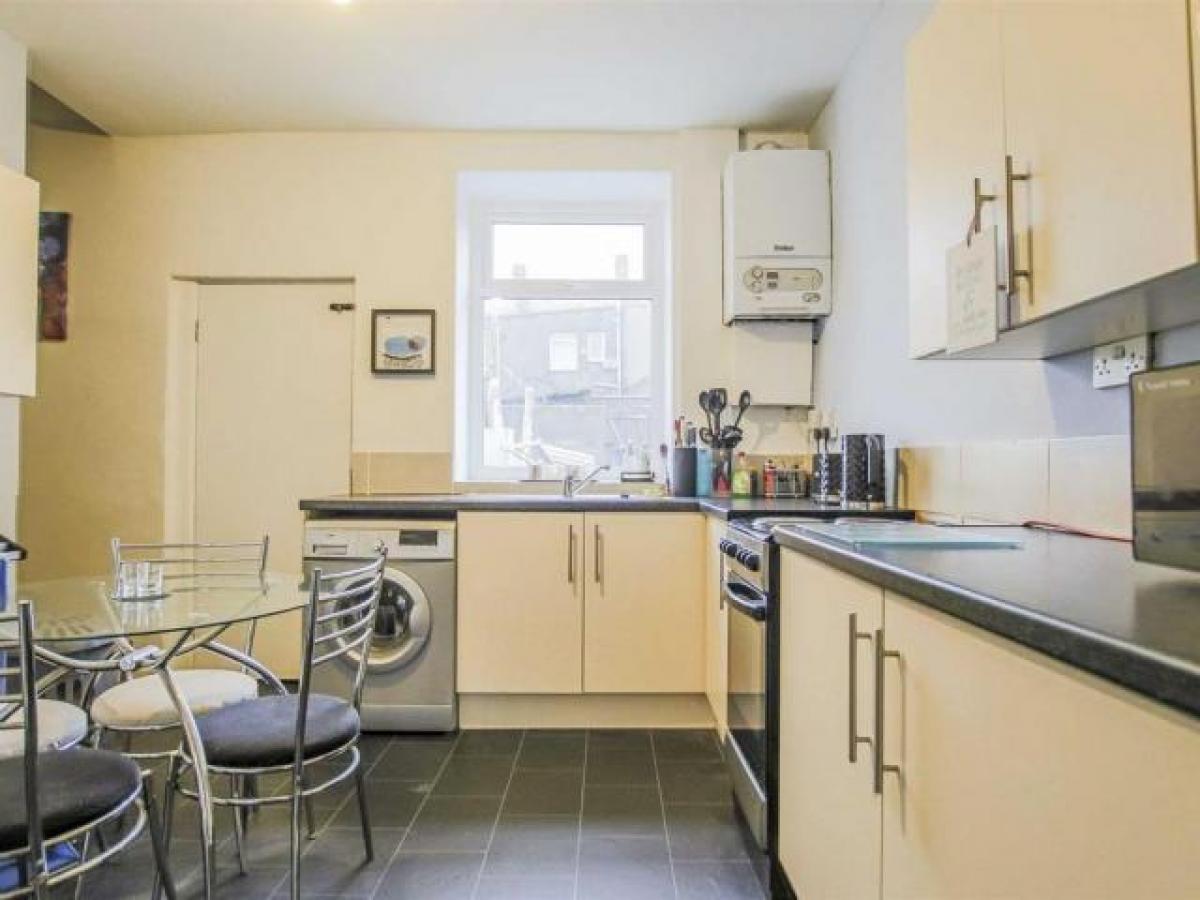
£495
Dowry Street, Accrington Bb5
Accrington, Lancashire, United Kingdom
2bd 1ba
Listed By: Listanza Services Group
Listed On: 01/10/2025
Listing ID: GL6631365 View More Details

Description
A beautiful first time home!Situated in a convenient area of Accrington, within walking distance of schools, amenities and network links, stands this well presented two bedroomed terraced home. With a fantastic sized enclosed yard, two bedrooms and a modern bathroom suite.Viewings can be arranged by calling our Lettings office, at your earliest convenience.IntroductionA beautiful first time home!Situated in a convenient area of Accrington, within walking distance of schools, amenities and network links, stands this well presented two bedroomed terraced home. With a fantastic sized enclosed yard, two bedrooms and a modern bathroom suite.On entry, you will find a vestibule which provides access to a generously sized reception room. The reception room is open to a fitted kitchen. The kitchen has a staircase to the first floor where you will find two bedrooms and a three piece family bathroom suite.Externally, the property boasts an exceptionally spacious, enclosed yard which provides access to the back street.Viewings can be arranged by calling our Lettings office, at your earliest convenience.Ground FloorEntranceHard wood single glazed door leading into the vestibule.VestibuleWood framed door leading into reception room one.Reception Room One (4.34m x 4.17m)UPVC double glazed window, central heating radiator, wall mounted electric fire to the chimney breast, television point, meter cupboard and an opening leading to the kitchen.Kitchen (3.38m x 3.1m)UPVC double glazed window, central heating radiator, range of cream wall and base units with granite effect work surfaces, tiled splash-backs, stainless steel sink, drainer and mixer tap, electric oven, stairs to the first floor with space for a fridge freezer under the stairs, a wall mounted Vaillant combination boiler, tile effect flooring and a wood framed door leading to the rear of the property.First FloorLandingLoft access and doors leading to the bathroom and to two bedrooms.Bedroom One (4.32m x 3.73m)UPVC double glazed window and a central heating radiator.Bedroom Two (3.4m x 1.91m)UPVC double glazed window and a central heating radiator.Bathroom (2.29m x 1.96m)Three piece suite comprises: A panelled bath with telephone taps and rinse head, low basin WC, pedestal wash basin, central heating radiator, fully-tiled elevations and vinyl flooring.ExternalRearExtensive enclosed yard with a gate to a shared access road.Agents NotesCouncil Tax Band A. For more details and to contact:Other Residential Properties For Rent in Accrington, Lancashire, United Kingdom
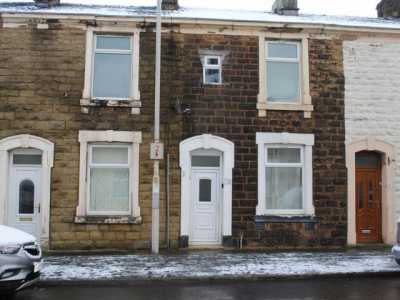
Home For Rent
£550
3bd 4ba
Whalley Road, Clayton Le Moors, Accrington Bb5 Accrington, United Kingdom


