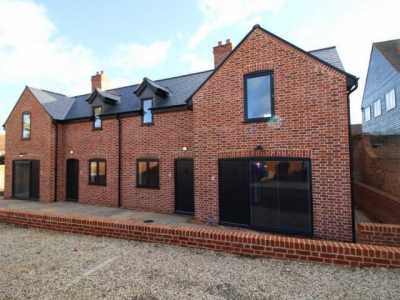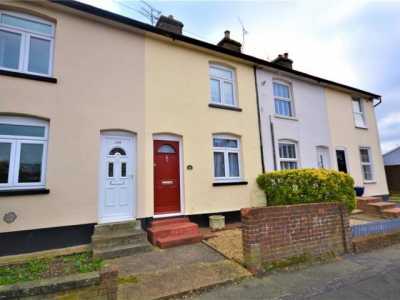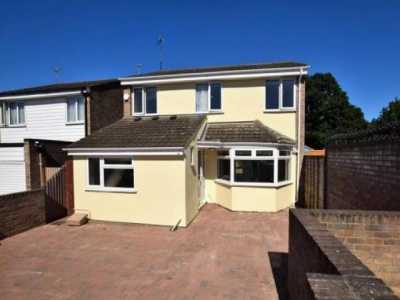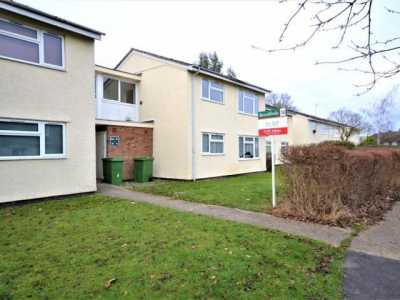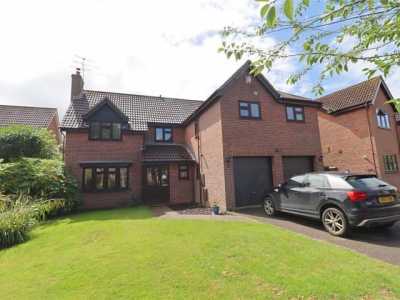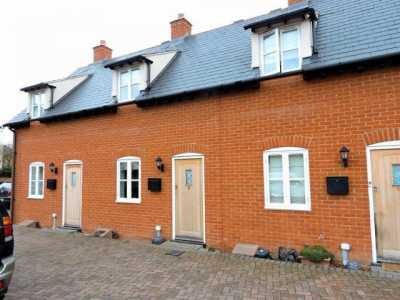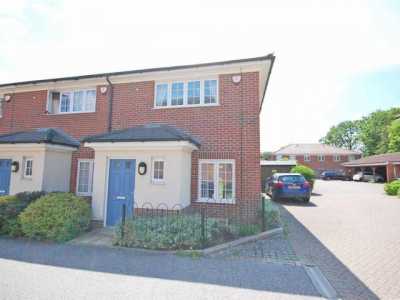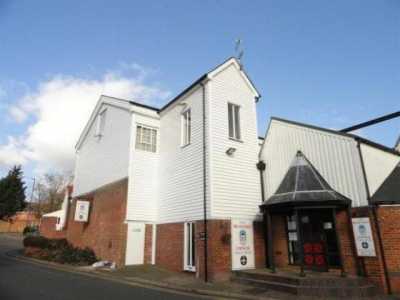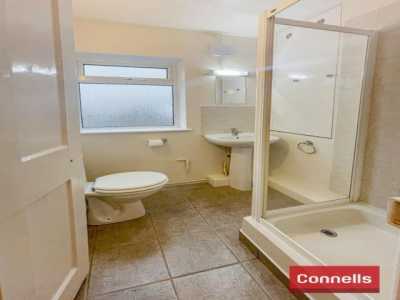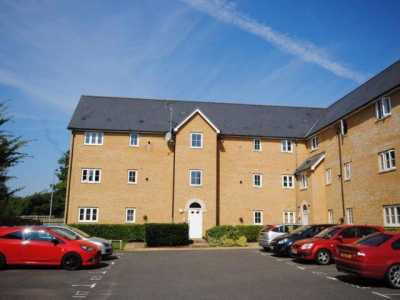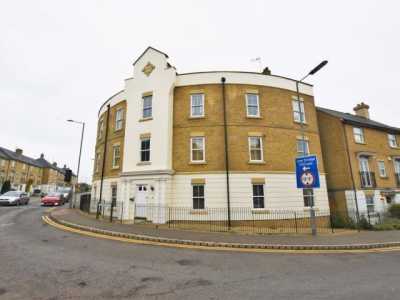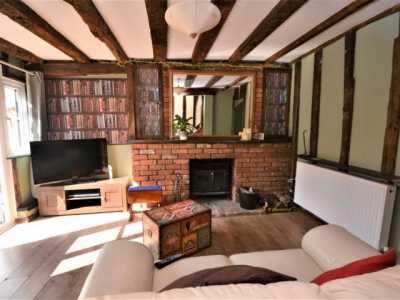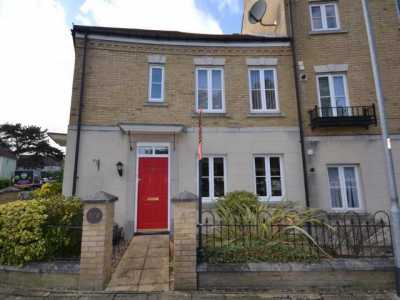Home For Rent
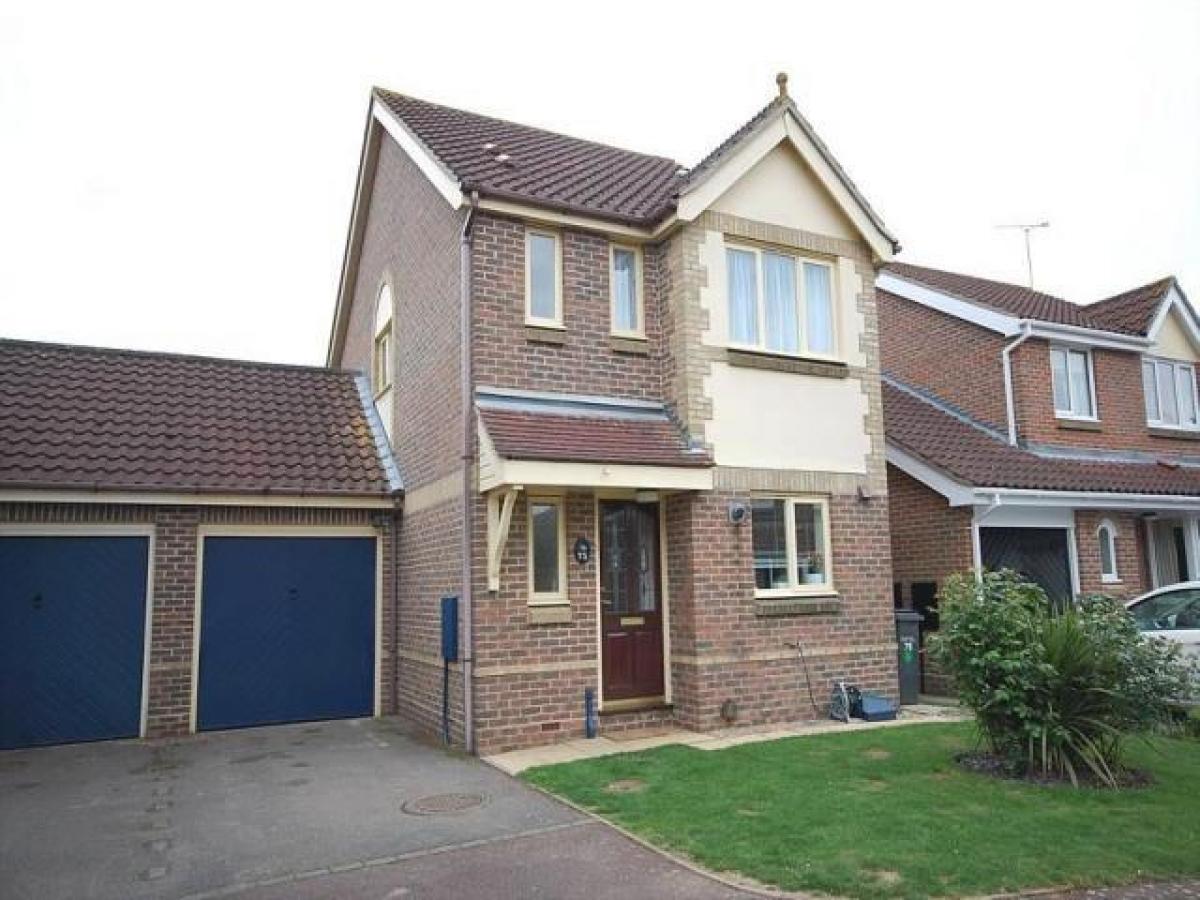
£1,400
4 Torquay Road, Chelmsford
Braintree, Essex, United Kingdom
3bd 1ba
Listed By: Listanza Services Group
Listed On: 01/10/2025
Listing ID: GL6600620 View More Details

Description
Benefiting from a spacious 16' dual aspect lounge/diner, en-suite to master bedroom garage with driveway parking is this three bedroom detached property. Offering a d/stairs cloakroom, available immediately located in the sought after Great Notley Garden Village, just a short walk to all local schools amenities.Available immediatelyThe accommodation, with approximate room sizes, is as follows:Ground floor:-entrance hall:Approached via part glazed entrance door, stairs to first floor, smoke detector, radiator, carpet to floor, textured coved ceiling.Cloakroom:Opaque window to front, low level WC, wall-mounted wash hand basin with tiled splashbacks, radiator, fuse box, carpet to floor, textured ceiling.Lounge/diner: (16' 9" x 14' 8")Double glazed window to rear, double glazed patio doors to rear garden, understairs storage cupboard, radiator, TV point, telephone point, carpet to floor, textured coved ceiling.Kitchen: (12' 0" x 7' 8")Double glazed window to front, range of matching base and wall units with edged work surfaces, one and a half bowl stainless steel sink and drainer unit with tiled splashbacks and central mixer taps, built-in cooker with gas hob and extractor fan, plumbing for dishwasher and washing machine, wall-mounted boiler, breakfast bar, radiator, vinyl flooring, textured ceiling.First floor accommodation:-landing:Double glazed window to side, access to part boarded loft with lighting fitted, carpet to floor, textured coved ceiling.Master bedroom: (11' 2" x 9' 5")Two double glazed windows to front, two built in wardrobes, television and telephone points, radiator, carpet to floor, textured coved ceiling.En-suite:Opaque double glazed window to front, shower, low level WC, pedestal wash hand basin with tiled splashbacks, extractor fan, radiator, carpet to floor, textured ceiling.Bedroom two: (12' 0" x 8' 2")Double glazed window to rear, radiator, carpet to floor, textured coved ceiling.Bedroom three: (8' 11" x 6' 3")Double glazed window to rear, radiator, textured coved ceiling.Family bathroom:Opaque double glazed window to side, panelled bath with central mixer taps and Aqualisa shower over, low level WC, extractor fan, pedestal wash hand basin, shaver point, radiator, vinyl flooring and textured ceiling.Exterior:-Front gardenThe front of the property is approached via a pathway leading to front door with canopy over and lawn area to front.Rear gardenThe fenced rear garden has been landscaped and is mainly laid to lawn with a patio area and access to the garage.Garage, driveway and parkingTarmac driveway providing off road parking for 1 vehicle leading to an attached single garage with up and over door, eaves storage, power and lighting fitted.Agents notesIf you have any further questions regarding this property, please call Hamilton Piers.Provisional details - awaiting vendor's approval For more details and to contact:

