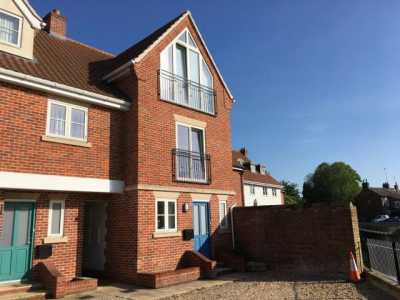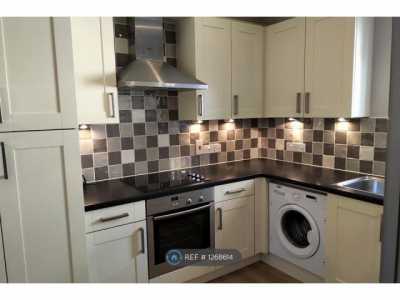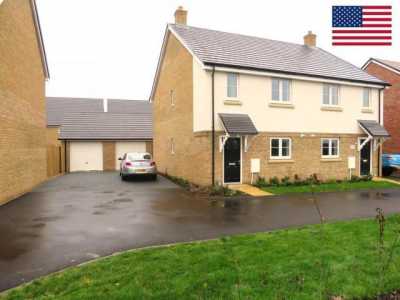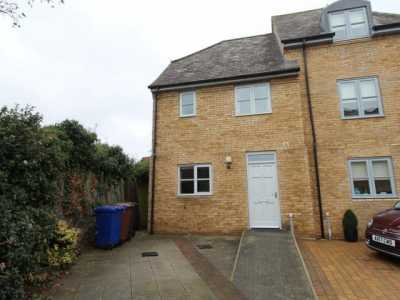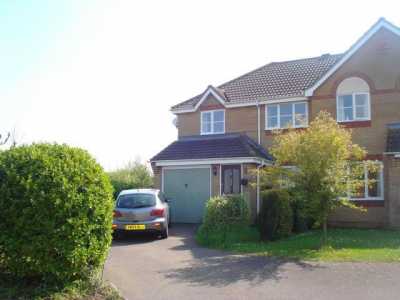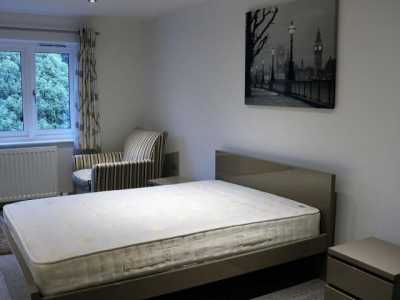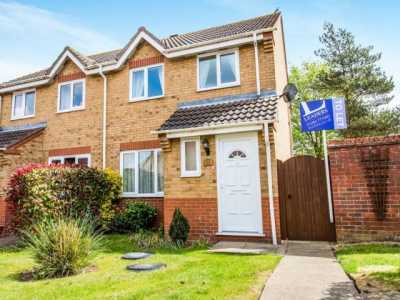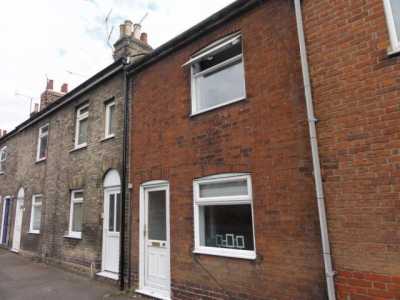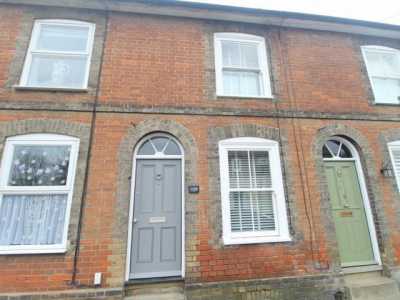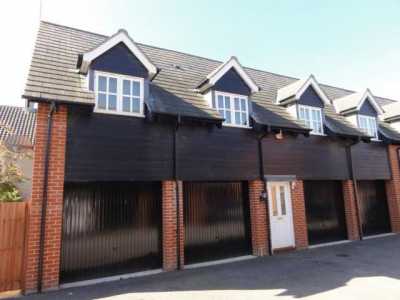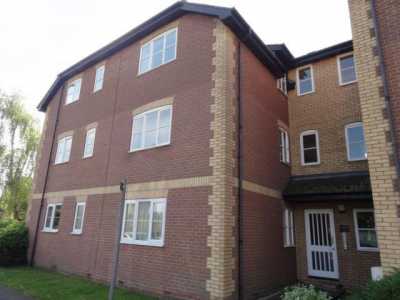Home For Rent
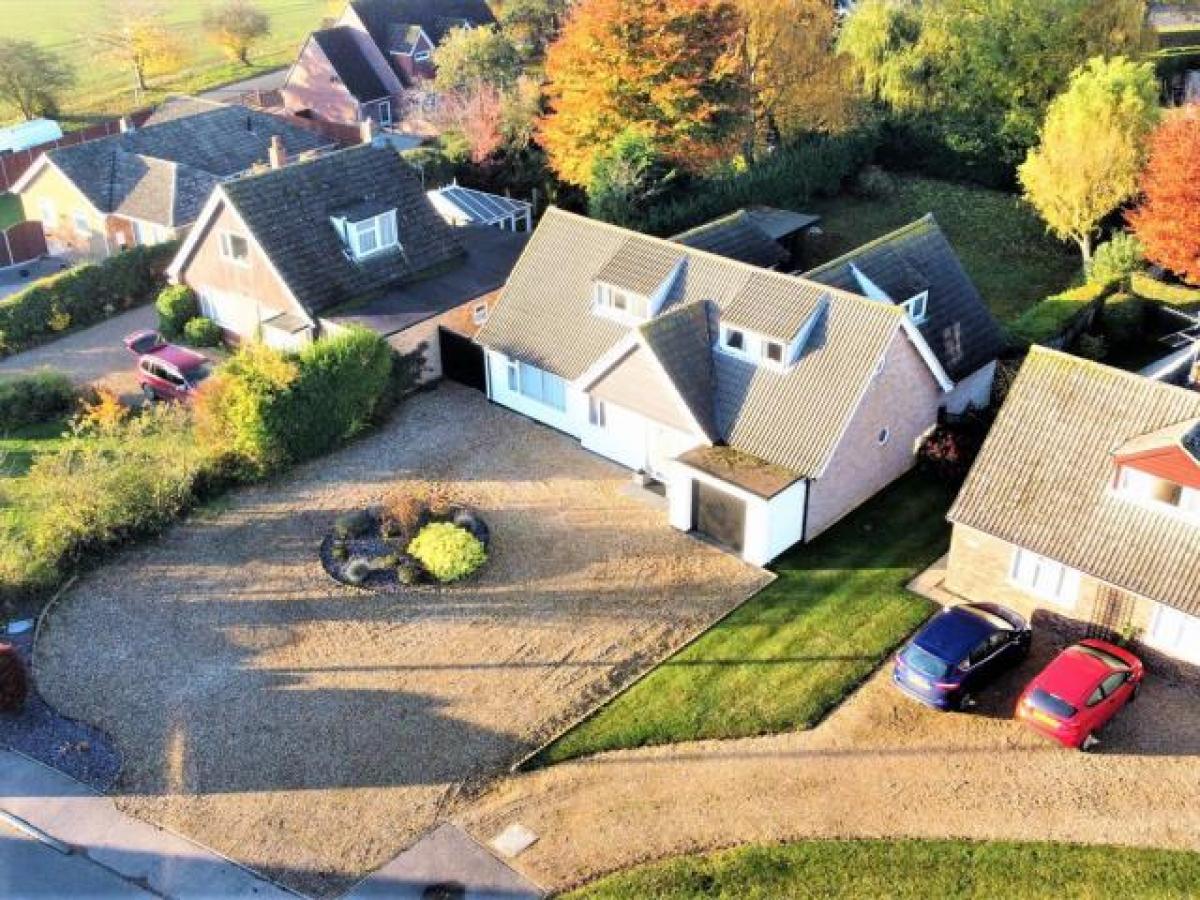
£1,975
45 Ipswich Street, Stowmarket
Bury Saint Edmunds, Suffolk, United Kingdom
4bd 2ba
Listed By: Listanza Services Group
Listed On: 01/10/2025
Listing ID: GL6608561 View More Details

Description
This superbly presented, extended detached family house stands on a plot extending to approximately 1/5th acre on the edge of the popular well served village of Elmswell. Accommodation includes Dining hall, 2 large L shaped reception rooms. Luxury kitchen open to a beautiful conservatory, integral single garage, 4 bedrooms, bathroom and shower room. The front offers parking for numerous cars whilst the rear garden has large patios, Home office and studio and large lawn. The property has gas central heating and double glazing throughout.Upon crossing the threshold you get a feeling of space and quality within this beautifully presented detached family home. There are 2 large 'l' shaped reception rooms and the large central Dining hall with cloakroom off. The luxury kitchen has granite worktops and an 8 burner hob with three ovens below. The kitchen is open to the lovely conservatory with breakfast bar dividing and bi-fold doors leading to the patios and garden. The integral garage is internally accessed via the inner hall. Two staircases give access to the first floor. To one side are the 2 principal bedrooms served by a luxurious bathroom with large walk-in shower and Jacuzzi bath.An interconnecting door leads to the other side with 2 further bedrooms and a shower room. The property has gas fired central heating and double glazing and is tastefully decorated.Externally the front has a large shingle driveway with parking for 9 or more cars and central roundabout border. To the rear the gardens are mainly lawned with 2 good sized patios connected by matching paths. There is a detached home office and studio ideal for the artist or home worker.An internal viewing is strongly advised to appreciate all this stunning property has to offer.Composite part- glazed door with glazed side panels to:Dining hall: 14'4 x 15'8 (4.8m x 4.4m) With granite tile floor, inset LED ceiling spotlights, coving, radiator, stairs to first floor, window to front, built-in shelved storage cupboard, door to inner hall and doors to:'L' shaped Lounge: 23'1 reducing to 10'5 x 16'5 reducing to 10' ( 7m red to 3.2m x 5m red to 3.05m) Large sealed unit double glazed window to front, sealed unit double glazed window to side and French doors to rear, 2 radiators, TV aerial point, coved ceiling, porcelain tiled floors, opening to Kitchen.Cloakroom: With white suite comprising of low level flushing WC, wash hand basin in vanitory unit, tiled floor coving.Kitchen: 18'5 x 8'6 ( 5.6m x 2.6m) Beautifully fitted with range of grey gloss fronted units with granite worktops, inset 1 1/2 bowl Blanco sink unit with carved drainer, cupboards under, work surfaces with cupboards and drawers under, Hotpoint dishwasher, eye level units, Creda extractor hood over Cannon range cooker with 3 ovens and 8 gas burners, tiled floor, coving, open through with raised breakfast bar to:Conservatory: 12' x 11'4 (3.7m x 3.5m) Of UPVC construction with solar glass roof, bi-fold doors leading to rear garden, marble effect tiled floor, TV aerial point and radiator. Door to utility store, French doors leading to Family room.Inner Hall: 9'6 x 9' (2.9m x 2.75m) Porthole window to side, stairs to first floor with cupboards and storage space under, radiator, black Granite tiled floor, inset ceiling spot lights, doors to:Garage: 16'10 x 10'2 (5.1m x 3.1m) With wall mounted Worcester boiler supplying domestic hot water and central heating, electric roller door to front, gas meter, power and light.L shaped Family Room: 19'10 x 15'5 Max. (6m x 4.7m) With sealed unit double glazed windows to rear and French doors leading to conservatory, coved ceiling, 2 radiators, TV aerial point, door returning to Dining Hall.First Floor. Main Landing:With window to front, smoke detector and doors to:Bedroom 1: 16' max x 9'10, plus wardrobes 2'2 deep. (4.87m x 3m) With dormer window to front, window to side, radiator, extensive range of built in wardrobes with shelves and hanging space, further tall boy storage unit in alcove recess, access to loft and access to eaves storage space.Bathroom: 7' x 11' (2.45m x 3.35m) Fitted with white suite comprising of large walk-in shower cubicle with thermostatic rainhead shower and shower boarding, Jacuzzi bath with waterfall mixer tap, low level flushing suite, wash hand basin, tiled walls, radiator and heated towel rail, insert LED spotlights, vinyl flooring and sealed unit double glazed window to rear.Bedroom 2: 11'9 (into wardrobes ) x 9'6 (3.6m x 2.9m) With window to front, radiator, large built-in walk in cupboard, wardrobes to one wall approx. 3' deep with shelves and hanging rail, door to:Bedroom 3: 10'2 x 9' ( 3.1 x 2.75m) Dormer Window to front, porthole window to side, built -in single wardrobe, radiator, TV aerial point and door leading on to:2nd Landing: With staircase returning to ground floor, window to side and doors to:Bedroom 4: 11'11 x11'9 (3.6m x 3.6m)Two built-in double wardrobes, central TV unit, radiator, window to rear and side, TV aerial point, access to loft.Shower room: Fitted with white suite comprising low level flushing suite, pedestal basin, shower cubicle with rainhead thermostatic shower, fully tiled walls, vinyl floor and extractor fan.Outside:To the front the property is mainly laid to stone allowing parking for numerous vehicles with central roundabout flower border. Access to the single integral garage. Wide side access with pedestrian gate and shingled side area leading to the rear garden with 2 paved patio areas linked by matching paths. This leads on to the large lawned rear garden with various trees enclosed by live hedging giving extreme privacy, Timber garden shed and:Detached Home Office and studio:With 2 rooms. Office 13'5 x 8'3 (4.1m x 2.5m) with phone connection, power, vinyl floor UPVC windows to front and side.Studio 8'3 x 8'3 (2.5m x 2.5m) with French doors to front and vinyl floor. (the dividing wall between these rooms is easily removable should you wish to use it as a large office or garden room).Services:We understand from the vendor that all main services are connected to the property.Amenities:Elmswell is a large village located almost equidistant from the towns of Stowmarket and Bury St Edmunds. The village has a wide range of facilities including Supermarket, various shops and takeaway, public house and railway station. The line is a branch line between Ipswich and Cambridge but intercity links to London Liverpool Street can be caught by changing at Stowmarket or Ipswich. The A14 runs directly past to village and allows excellent access to neighbouring town.Agent's Notes: We are offering this property to rent on an initial 6 months Assured Shorthold Tenancy. Please note that interested applicants will be required to pay a £100 holding fee on application to secure the property subject to references, this will be used as part of the first months' rent. One month's rental value for the deposit will be required prior to the start date which will be held by the Deposit Protection Service and returned to the tenant should the property be left in good order and all bills paid. For more details and to contact:

