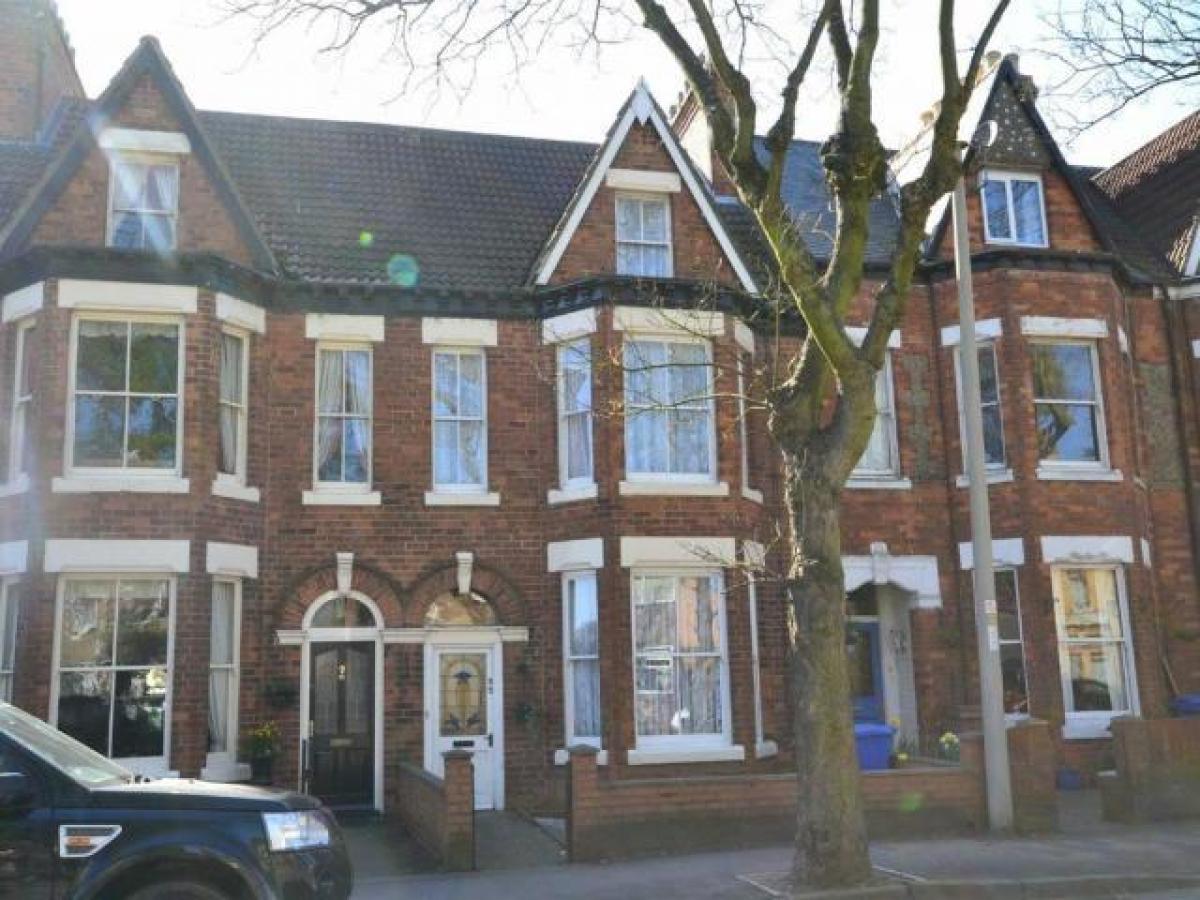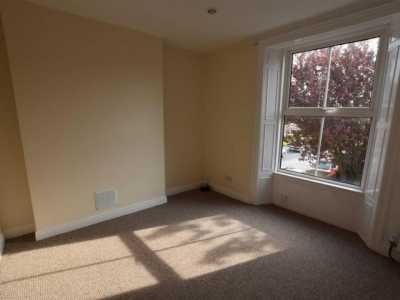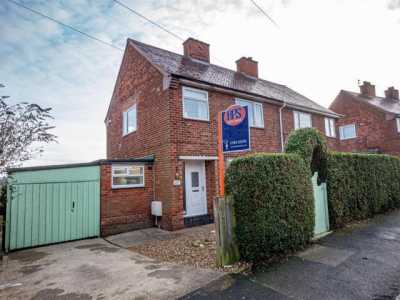Home For Rent

£800
Cliff Road, Hornsea Hu18
Hornsea, East Riding of Yorkshire, United Kingdom
5bd 1ba
Listed By: Listanza Services Group
Listed On: 01/10/2025
Listing ID: GL6646277 View More Details

Description
Available from 22/12/2021. This is spacious five bed family home, located on Cliff Road in Hornsea. Oozing potential this property boasts; an entrance hall, lounge, dining room, day room, kitchen and a utility to the ground floor. To the first and second floors there are five bedrooms and a bathroom. The property also benefits from gas central heating with a small front garden and an enclosed rear garden. EPC rating D.Contact hps on to arrange a viewing.Entrance PorchEntrance doorEntrance HallEntrance door, staircase to first floor, spindle banister, understairs cupboard and radiator.Lounge (4.67m into bay x 3.88m into alcoves)Bay window to front, tiled inset and hearth, open fire, television point, picture rail ceiling rose and radiator.Sitting Room (3.72m x 3.72m)Window to rear, tiled inset and hearth, open fire, picture rail and radiator.Dining Room (2.66m x 3.61m)Window to rear, open fire, ceiling rose, built in cupboard and radiator.KitchenWindow to side, door to side, fitted wall and base units, work surfaces, single drainer sink, built in electric oven, built in electric hob, extractor hood, tiled splash backs and tiled flooring.UtilityWindow to rear and side, base units, work surfaces, sink unit and space for washing machine.First Floor LandingStaircase to second floor and radiator.Bedroom 1 (4.69m into bay x 4.96m)Bay window to front, window to front, built in cupboard, picture rail, ceiling rose, open fire, tiled inset and hearth.Bedroom 2 (3.33m not into alcove x 3.74m)Window to rear, picture rail, open fire, tiled inset and hearth and radiator.Bedroom 3 (3.18m x 3.89m)Window to rear, fitted wardrobes, television point and radiator.Bedroom 4 (5.06m x 3.86m into bay)Box bay window to front and radiator.Bedroom 5 (3.34m x 2.39m)Dormer window to rear, built in shelf and radiator.BathroomWindow to side, located on the first floor, white 3 piece suite comprising panelled bath with shower over, pedestal wash hand basin and low level WC.GardenPatio area, laid mainly to lawn, shed. For more details and to contact:



