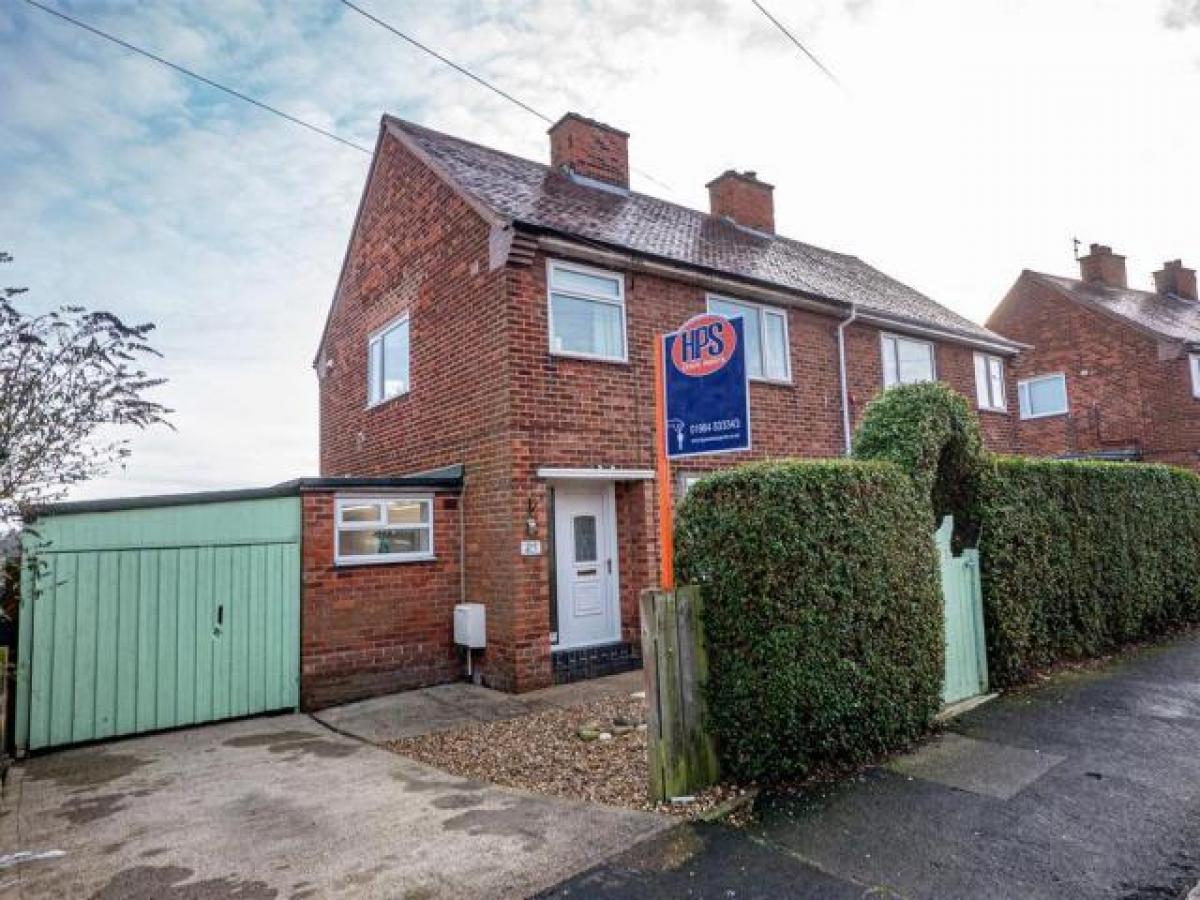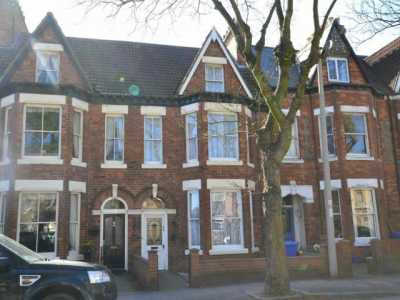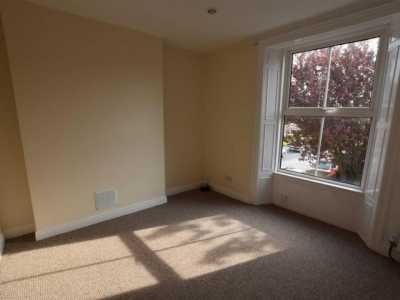Home For Rent

£700
The Crescent, Hornsea Hu18
Hornsea, East Riding of Yorkshire, United Kingdom
3bd 1ba
Listed By: Listanza Services Group
Listed On: 01/10/2025
Listing ID: GL6634162 View More Details

Description
Available from 10/01/2022! Not to be missed, this fantastic opportunity to rent this beautiful home. Comprising of; an entrance hallway, lounge, dining room, fabulous kitchen and large utility with downstairs cloakroom and three bedrooms and a family bathroom to the first floor. The outside has gardens to the front and rear within the benefit of a driveway and access to a car port, large garden with sheds and a lawn and decked area. EPC rating 'C'.Contact hps on to arrange a viewing!Entrance HallwayWith staircase to first floor and radiator.Lounge (3.89m x 3.95m (12'9 x 12'11))Located to the front this cosy family room has d/g window, focal fireplace with wooden mantle and tiled inset and hearth and radiator.Kitchen (3.16m x 2.78m (10'4 x 9'1 ))Recently fitted modern kitchen with a range of integrated appliances including two electric hobs and integrated double oven, a bowl and a half sink unit all complimented with work surfaces and tiling, with wood effect flooring.Dining Room (3.16m x 2.78m (10'4 x 9'1 ))Open plan from the kitchen this versatile room is currently used as a dining room with doors leading to the patio area, and a radiator.Utility / CloakroomRecently refurbished with modern work surfaces and fabulous tiling. With space for washing machine, dryer and fridge freezer, with a handy cloakroom with W.C and boiler cupboard. D/G side door leads to the car port area.First Floor LandingWith double glazed window to the side and access to the loft space.Bedroom One (3.37m x 3.10m (11'0 x 10'2 ))With double glazed window to the front, built in storage and a radiator.Bedroom Two (3.97m x 2.61m (13'0 x 8'6 ))With a double glazed window overlooking the rear garden and open views beyond, with built in cupboards and radiator.Bedroom Three (2.873m x 2.48m (9'5 x 8'1))Located to the front, currently used as a nursery with lots of built in storage and radiator.BathroomWith a modern white three piece suite comprising of bath, pedestal hand wash basin and low level w.c. Complimentary tiling and heated towel rail.OutsideA deceptively spacious rear garden, mainly laid to lawn, with a decked area, fenced boundaries and access to the car port and side driveway. To the front is a central garden gate leading through down a pathway to the property with gravelled areas to each side. For more details and to contact:



