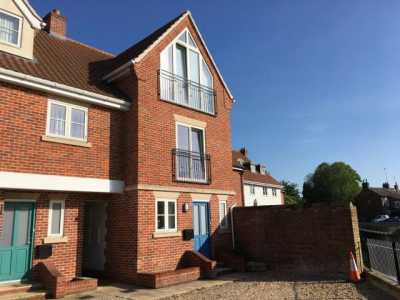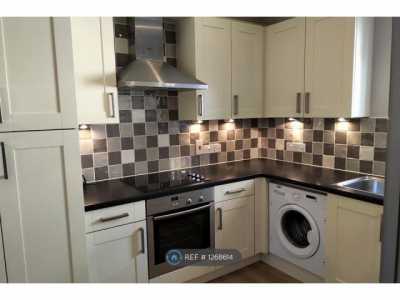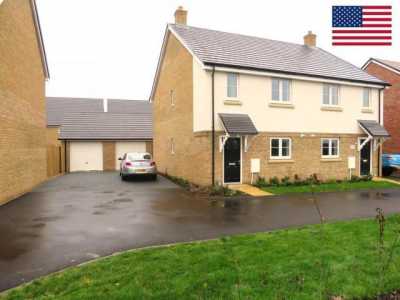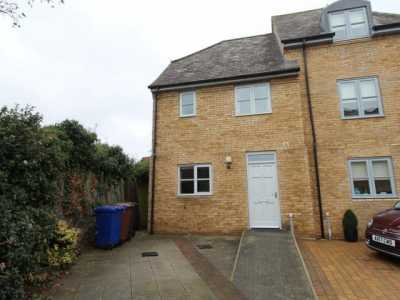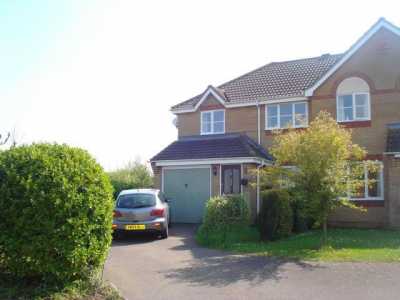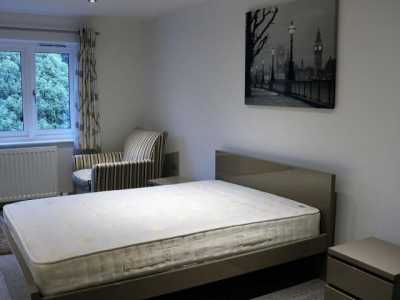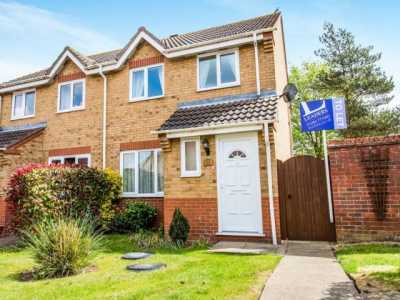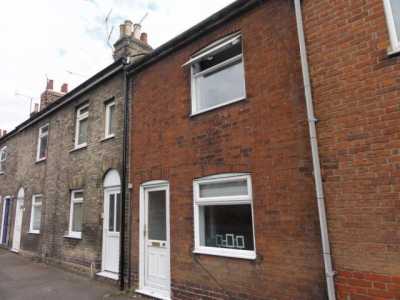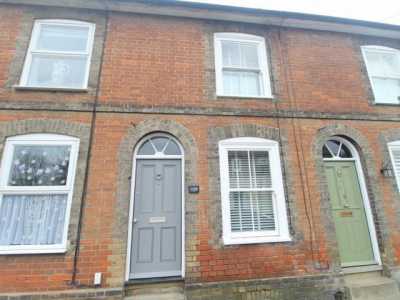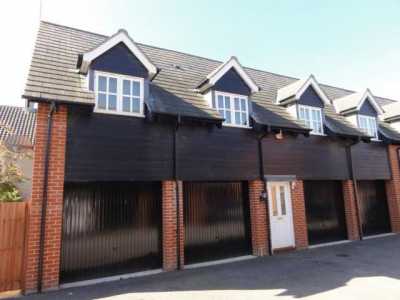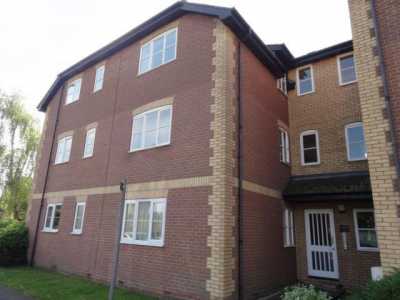Home For Rent
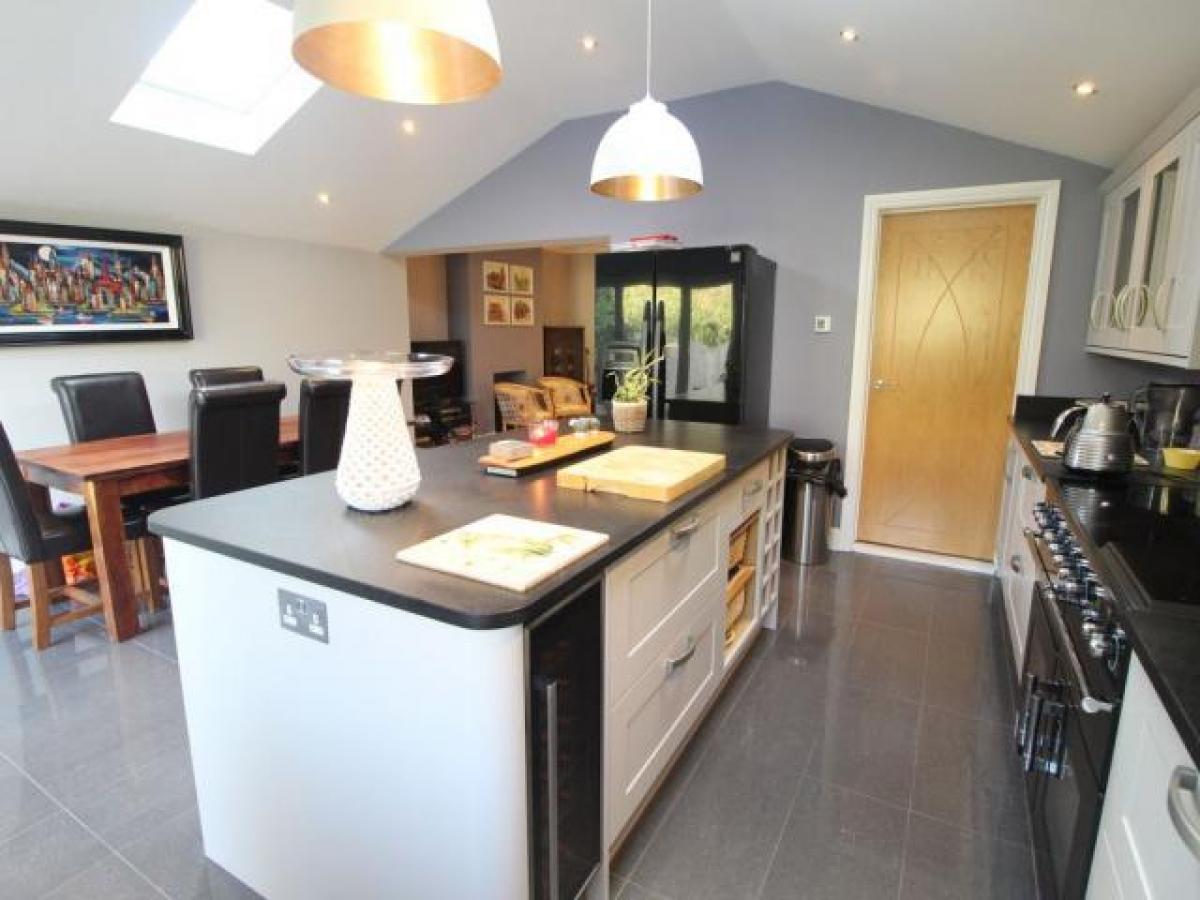
£2,250
Crescent House, 28 Angel Hill, Bury St Edmunds
Bury Saint Edmunds, Suffolk, United Kingdom
4bd 1ba
Listed By: Listanza Services Group
Listed On: 01/10/2025
Listing ID: GL6610084 View More Details

Description
Accommodation comprises: Front door opening to:Entrance hall: 15' 02 x 5' 11 (4.62m x 1.8m) White Oak flooring. Radiator. Stairs rising with cupboard under.Cloakroom: 7' 09 x 2' 04 (2.36m x 0.71m) Concealed cistern WC, vanity basin with cupboard under and mirror above.Living room: 13' 05 (4.09m Bay window to front aspect. Feature fireplace. Radiator.Reception 2: 12' 02 x 11' 05 (3.71m x 3.48m) White Oak flooring. Open plan to:Kitchen/living/dining: 17' 09 x 16' 04 (5.41m x 4.98m) Range of wall and base units with worktop/upstand and undercounter 1.5 bowl stainless steel sink with mixer tap. Electric range cooker with induction hob and cooker hood over. Space/plumbing for dishwasher. Island unit with cupboards under and integral wine fridge. Space/plumbing for American Style fridge/freezer. Tiled flooring with underfloor heating. Window and concertina bifold doors opening to garden.Utility room: 7' 11 x 6' 00 (2.41m x 1.83m) Units with worktop, inset stainless steel sink with drainer and mixer tap. Space/plumbing for washing machine and dryer. Radiator. White Oak flooring. Window to side aspect. Gas fired boiler.Landing area: 8' 01 x 5' 00 (2.46m x 1.52m) Window to side.Bedroom: 13' 11 x 11' 07 (4.24m x 3.53m) Bay window to front aspect. Radiator.Bedroom: 13' 04 x 11' 11 (4.06m x 3.63m) Window to rear aspect. Radiator.Bedroom: 7' 10 x 6' 09 (2.39m x 2.06m) Window to front aspect. Radiator.Bathroom: 8' 03 x 5' 10 (2.51m x 1.78m) Fully tiled with shower cubicle, thermostatic shower, bath, low level WC and vanity basin with cupboard under. Heated towel rail. Obscured UPVC double glazed window to rear.Main bedroom: 15' 04 x 14' 10 (4.67m x 4.52m) min 8' 05 (2.57m). Range of fitted wardrobes. Window to rear aspect. Radiator. Door to:Ensuite: 7' 11 x 5' 03 (2.41m x 1.6m) Fully tiled. Shower cubicle with thermostatic shower and glass door. Low level WC and vanity basin with cupboard under. Heated towel rail. Obscured UPVC double glazed window to rear.Outside: Driveway to front with ample parking. Fully enclosed rear garden mainly laid to lawn with patio area. Garage and shed. Further outbuilding with power/light and decked area to front. For more details and to contact:

