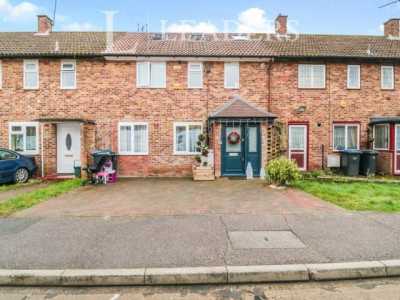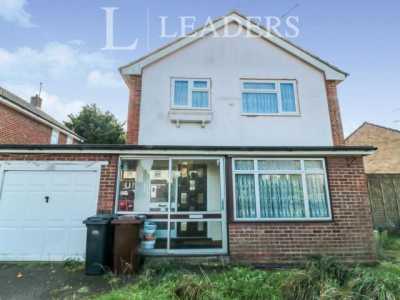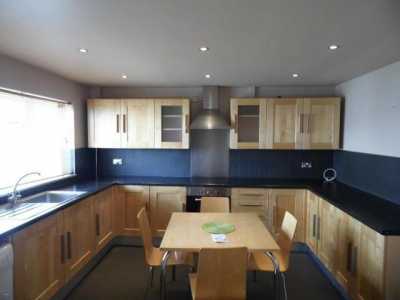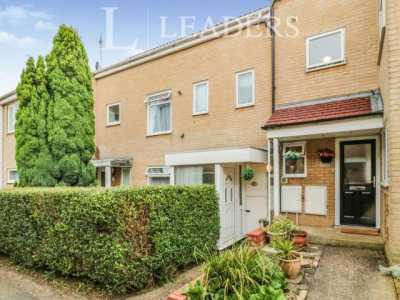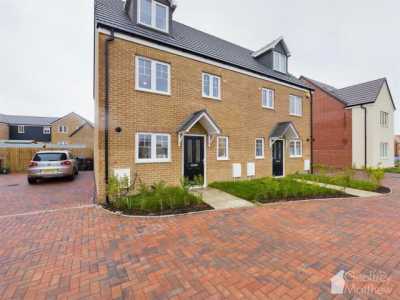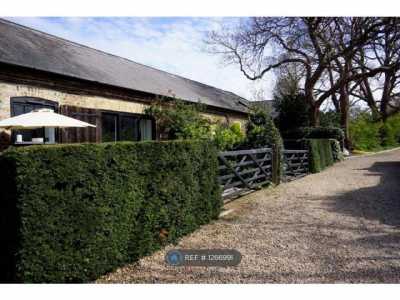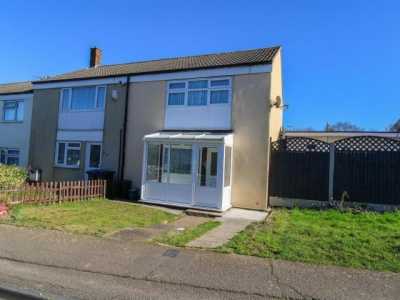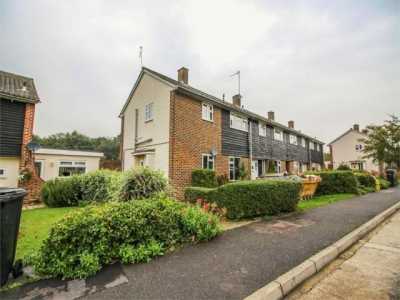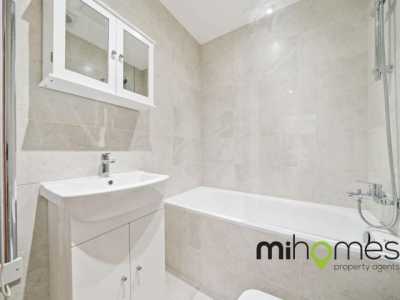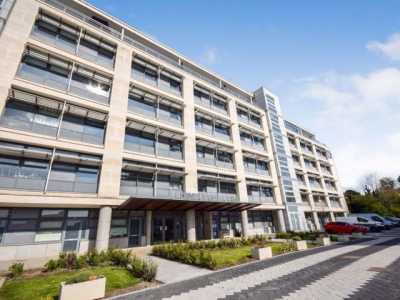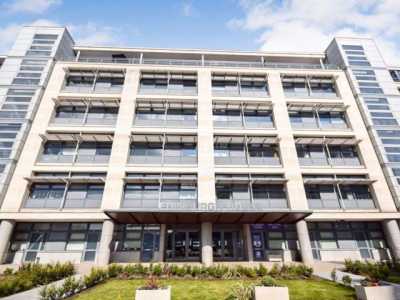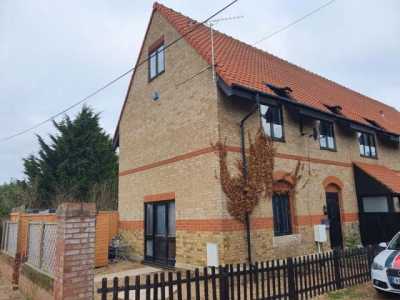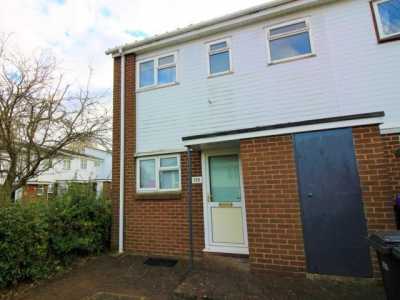Home For Rent
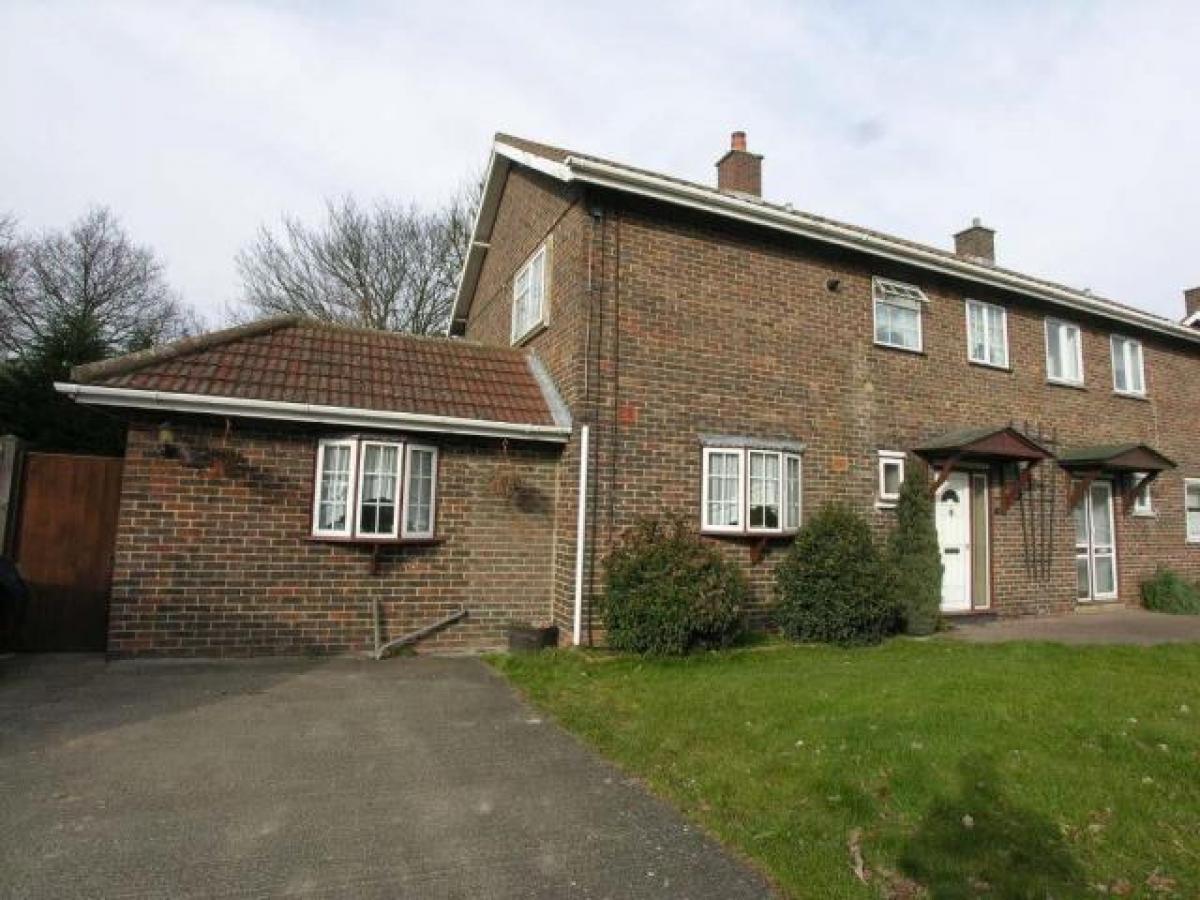
£1,800
Matheson House, 2a Cambridge Road, Sawbridgeworth
Harlow, Essex, United Kingdom
3bd 1ba
Listed By: Listanza Services Group
Listed On: 01/10/2025
Listing ID: GL6600689 View More Details

Description
Insight Estates are delighted to offer for rent this totally rennovated well presented three bedroom house in Old Harlow. The property comprises: Three good size bedrooms, family bathroom, large lounge, fitted kitchen and conservatory. It is within walking distance to the old town and Harlow Mill Station.Awaitin new photosGround FloorEntrance HallDouble radiator, fitted carpet, coving to textured ceiling, carpeted stairs, Georgian style door to Dining Room, Georgian style secure double glazed entrance door, Georgian style door to Storage cupboard, Georgian style door to:CloakroomRecently refitted with three piece suite wash hand basin and close coupled WC, tiled splashback.Dining Room (3.81m x 2.98m)PVCu double glazed bow window to front, double radiator, oak flooring, dado rail, coving to ceiling, open plan to:Kitchen (4.09m x 2.53m)Fitted with a matching base and eye level units, 1/12 bowl stainless steel sink, washing machine and dishwasher, fridge and freezer, built-in fan assisted double oven, built-in four ring halogen hob, PVCu double glazed bow window to front, double radiator, ceramic tiled flooring, double door to:ConservatoryPVCu double glazed window to rear, two PVCu double glazed windows to side, ceramic tiled flooring, PVCu double glazed french rear double door, metal glazed patio door to:Lounge (7.09m x 3.73m)PVCu double glazed bow window to rear, coal effect gas fireplace with Adam style surround and marble effect inset and hearth, two double radiators, fitted carpet, dado rail, coving to ceiling with matching ceiling and wall mounted lights, Georgian style door, door to:Stair WellStair WellFitted carpet, dado rail, coving to textured ceiling, Georgian style door to Bedroom 3, Georgian style door to Family Bathroom, Georgian style door to:Master Bedroom (3.73m x 3.51m)PVCu double glazed window to rear, radiator, fitted carpet, coving to textured ceiling, door to Storage cupboard.Bedroom 2 (3.73m x 2.84m)PVCu double glazed window to rear, radiator, fitted carpet, dado rail, coving to textured ceiling, Georgian style door to Landing, Georgian style double door to Storage cupboard.Bedroom 3 (2.99m x 2.61m)PVCu double glazed window to side, radiator, fitted carpet, coving to ceiling.Family BathroomRecently refitted with three piece suite with deep panelled bath, wash hand basin, recessed tiled shower area and close coupled WC, ceramic and ceramic tiling, vinyl flooring, coving to ceiling.OutsideTo the front, parking space for two cars. Enclosed by wooden panelled fence to rear, large paved sun patio with ornamental wall, mainly laid to lawn, mature flower borders.Floor Plan - Ground FloorThis plan is included as a service to our customers and is intended as a guide to layout only. Dimensions are approximate.Do not scale.Floor Plan - First FloorThis plan is included as a service to our customers and is intended as a guide to layout only. Dimensions are approximate.Do not scale. For more details and to contact:

