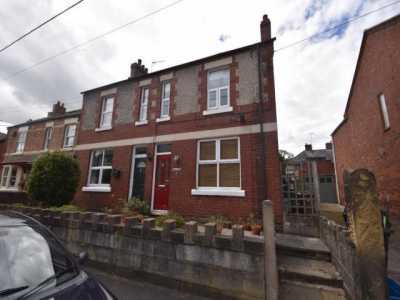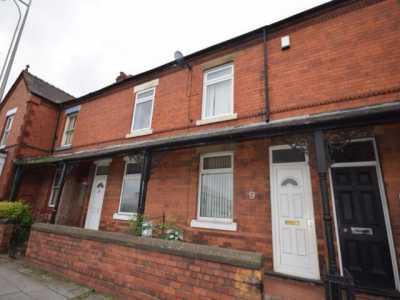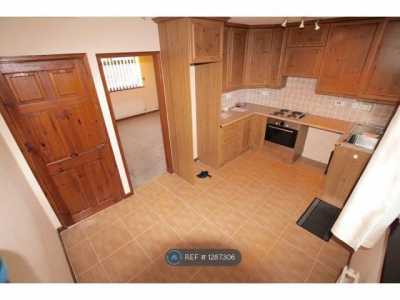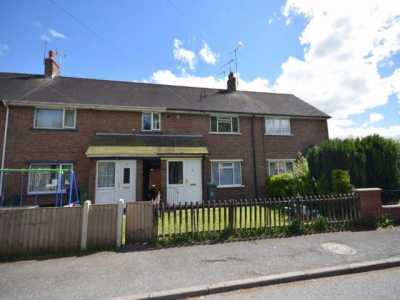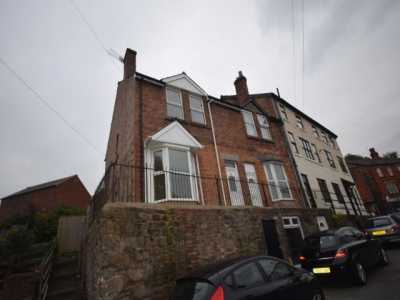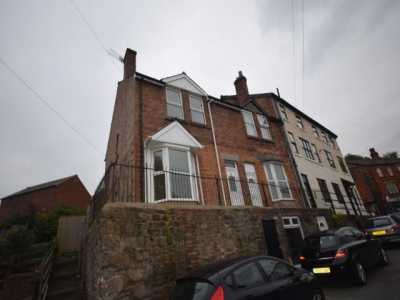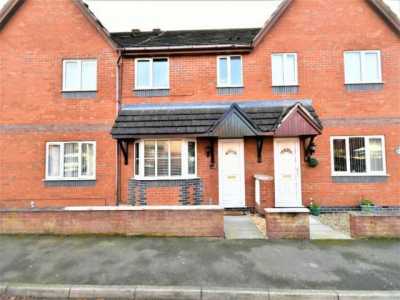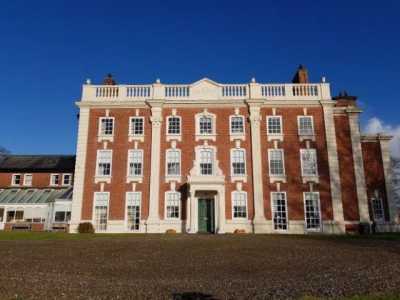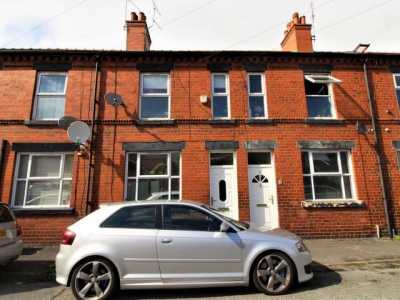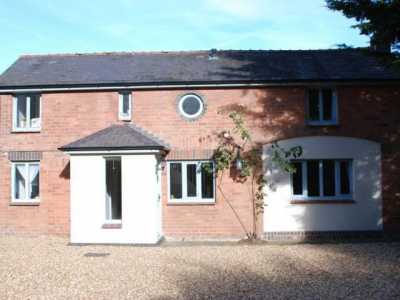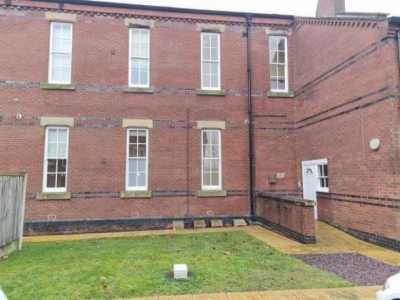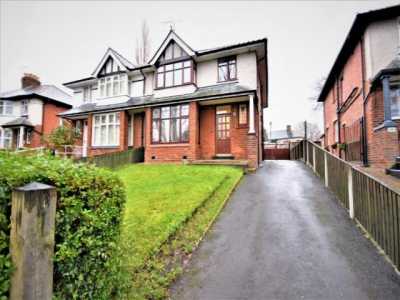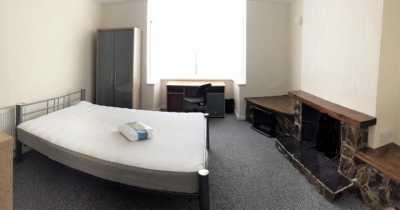Home For Rent
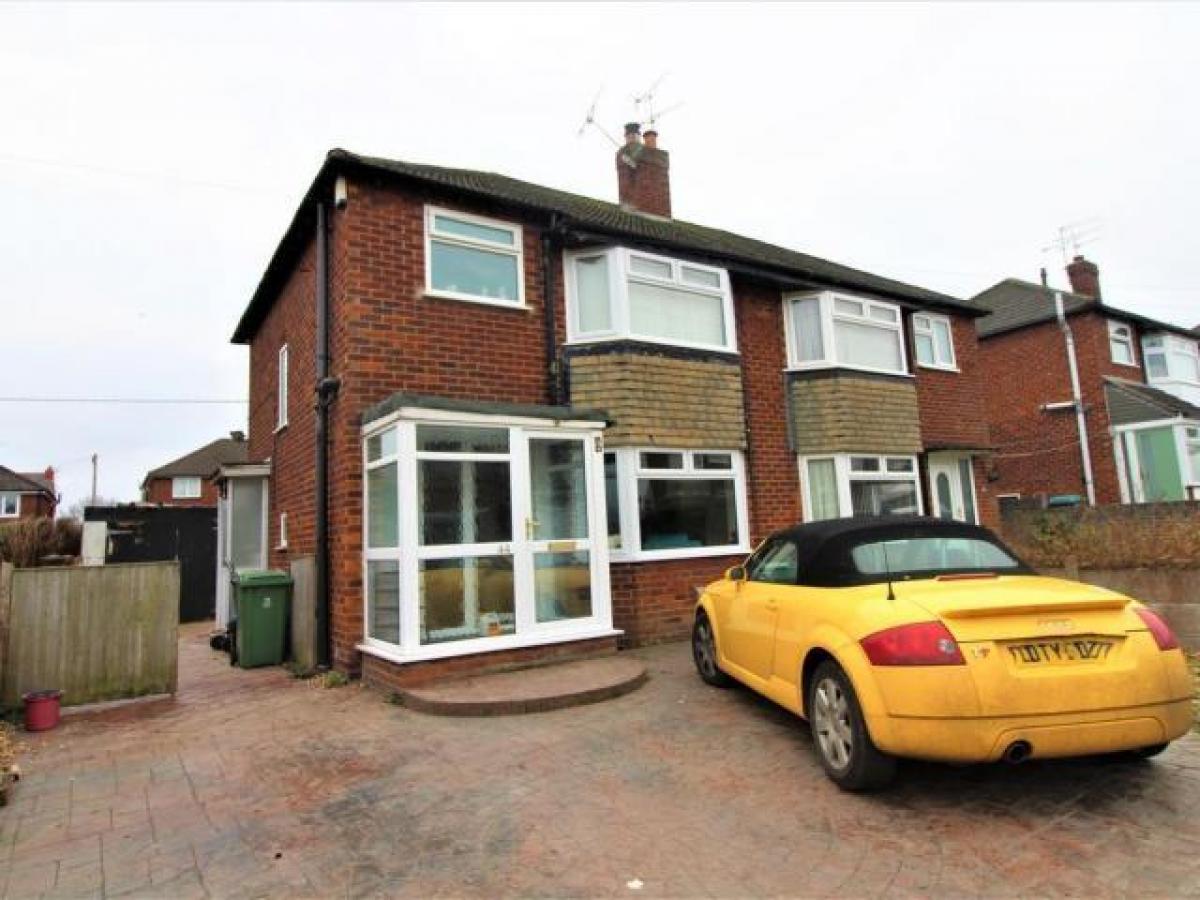
£875
Suite 4a, Rossett Business Village, Llyndir Lane, Wrexham
Wrexham, Wrexham, United Kingdom
3bd 1ba
Listed By: Listanza Services Group
Listed On: 01/10/2025
Listing ID: GL6635972 View More Details

Description
A well presented 3 bedroom semi-detached property situated in a popular residential location in the village of Johnstown. The property is superbly presented throughout with a well appointed modern fitted kitchen, good size garden and ample off road parking. The village of Johnstown has a wealth of local amenities and excellent road links to the A483 for commuting. In brief the property comprises of; front porch, hallway, lounge and kitchen to the ground floor and 3 bedrooms and bathroom to the first floor.Front PorchWith wood effect cushioned flooring, door into the hallway.HallwayWith wood effect cushioned flooring, stairs off to the first floor, door to the storage cupboard.Lounge (3.58m x 3.57m (11'8 x 11'8))Well presented with a double glazed window to the front, feature brick fireplace with log burner (currently un-serviceable), wood effect flooring.Kitchen (5.48m x 2.34m (17'11 x 7'8))Beautifully appointed with a range of modern wall, drawer and base units, working surface with 1 1/4 sink and drainer, built in electric oven, 4 ring electric hob, stainless steel extractor fan, part tiled walls, space for a fridge/freezer, plumbing for a washing machine, wood effect cushioned flooring, double glazed window, double glazed french doors off to the rear garden, door off to the side.First Floor LandingWith carpeted flooring, door to a cupboard housing the gas combination boiler.Bedroom 1 (3.16m x 3.11m (10'4 x 10'2))With a double glazed bay window to the front, carpeted flooring.Bedroom 2 (3.14m x 2.82m (10'3 x 9'3))Wirth a double glazed window to the rear, carpeted flooring.Bedroom 3 (2.30m x 2.25m (7'6 x 7'4))With a double glazed window to the rear, carpeted flooring.Bathroom (2.26m x 1.89m (7'4 x 6'2))Fitted with a white suite comprising of a low level w.c, pedestal wash hand basin, 'p'-shaped bath with shower over, part tiled walls, tiled flooring.Rear GardenTo the rear is a predominantly paved/gravelled garden with a paved driveway to the front and side and access to a detached single garage.Additional InformationNo pets For more details and to contact:

