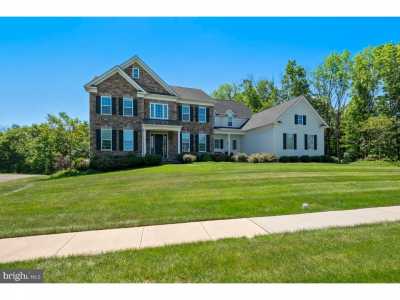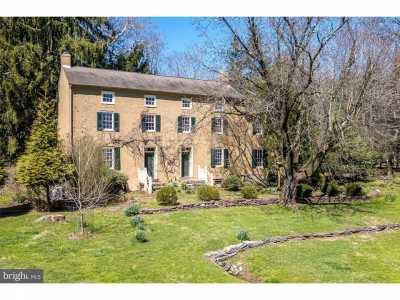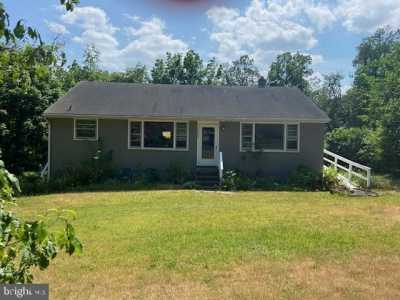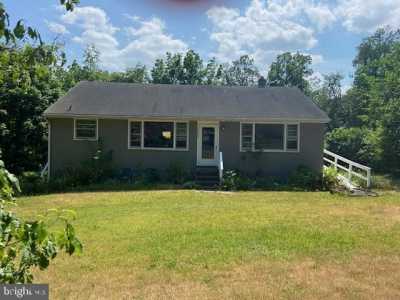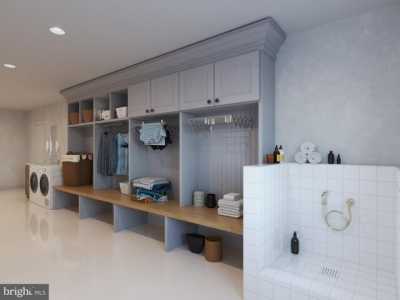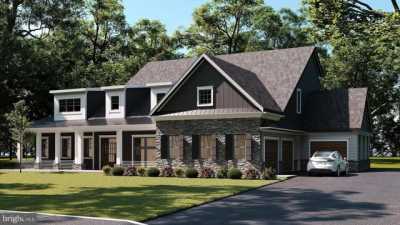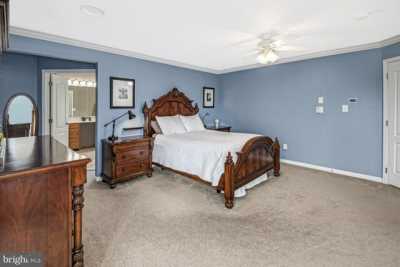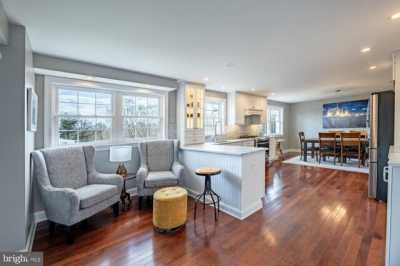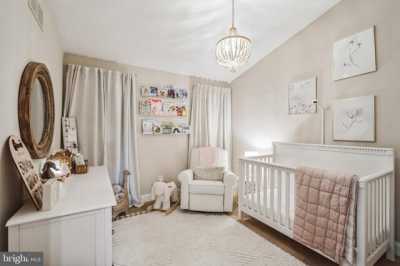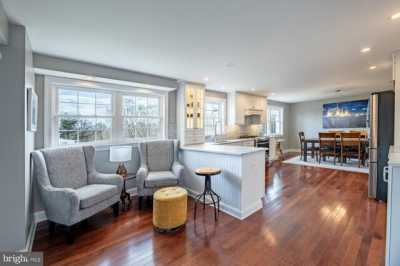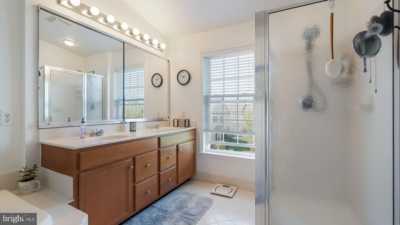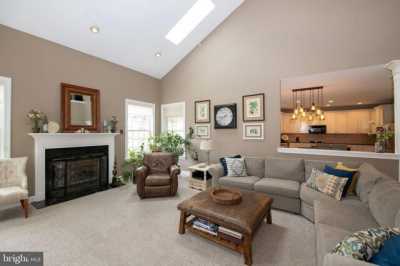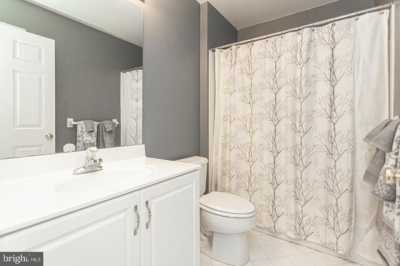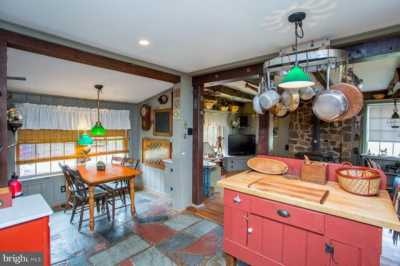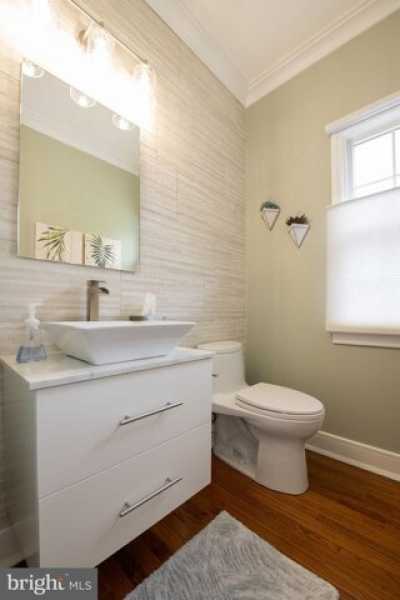Home For Sale
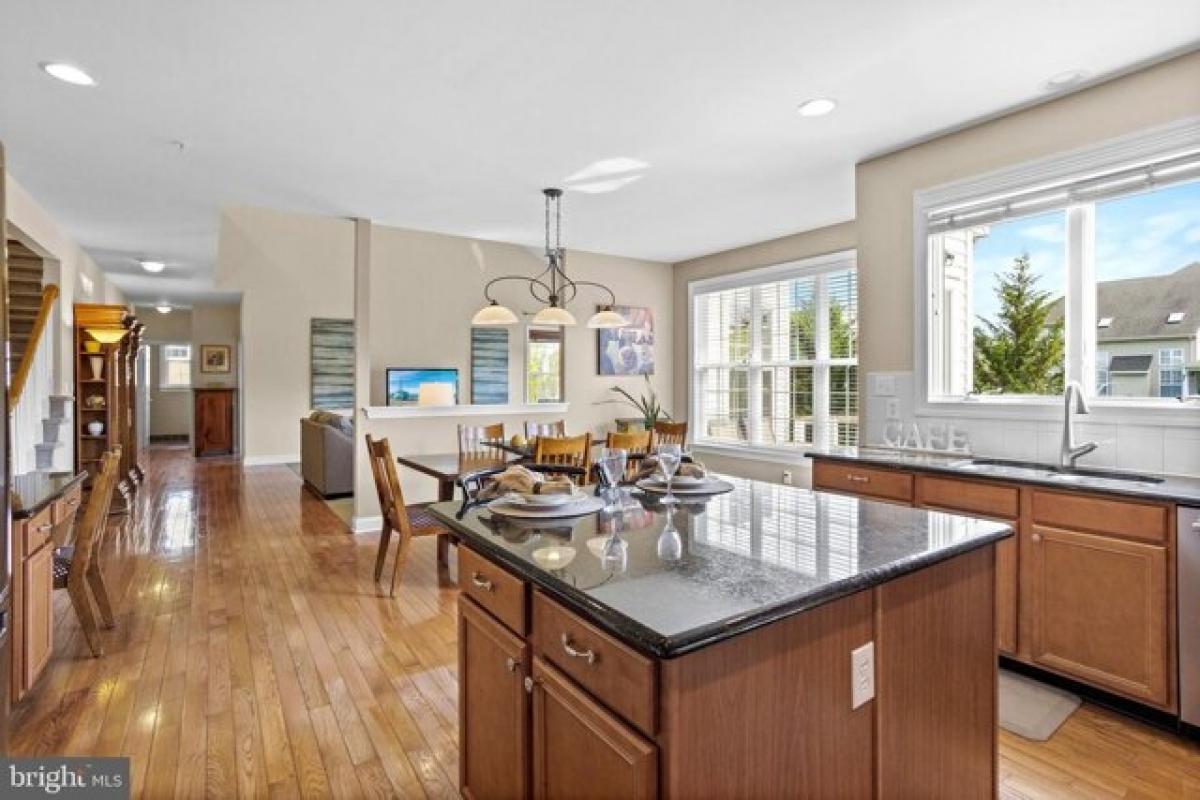
$929,440
2157 Lincolnshire Rd
Furlong, Pennsylvania, United States
4bd 4ba
Listed By: Realtyww Info
Listed On: 06/14/2023
Listing ID: GL10098979 View More Details

Description
Welcome to 2157 Lincolnshire Rd in Devonshire Estates! Youre gonna love this expanded Chandler Model featuring Hardwood Floors throughout most of the 1st and 2nd floor and a Full finished Walk-out Basement with more than 5500 Sq Ft of finished living space! The Brick Front elevation with a covered front porch and 2-car side-entry garage is located down a beautiful street covered with Cherry Blossom Trees in the heart of Buckingham Twp. and the highly acclaimed Blue Ribbon Central Bucks School District. The front foyer entrance includes hardwood flooring, decorative moldings and a newly carpeted turned staircase. To the left is a formal living room featuring hardwood floors and custom trim work. To the right is a Formal Dining room with hardwood flooring and custom crown and chair moldings throughout. The gourmet chefs kitchen boasts upgraded 42 Wood cabinetry granite counters with a tile backsplash and double stainless steel under mount sinks. All of the appliances are newer and stainless steel including a 5 burner LG Convection oven with a high efficiency exterior vented hood. Youll love the spacious center island with granite countertop and extended breakfast bar with seating for 2. The Breakfast Room offers plenty of room for a large kitchen table that can easily be extended as well as quick access to the large rear Trex deck makes this the perfect spot to entertain in! The heart in the center of the home is the beautiful Open Family Room that features a vaulted ceiling with a view up to the 2nd floor along with a beautiful gas fireplace that is right in the center of 4 large windows overlooking the back yard. To the left of the family room is a private rear office that helps you work from home in your own quiet space. The Turned Staircase takes you up to a spacious 2nd floor that offers 4 large bedrooms, 2 full bathrooms, and an open Study/Loft/Game room area (21 x 17) that will be the spot the kids fight over! The Main Bedroom(18.4 x 13.3) features 2 large walk-in closets, a full bath with double vanity, soaking tub, shower and private powder room, and top this off with a separate sitting room(10.10 x 10.7) so everyone can have their own TV! The finished full walk-out, daylight basement offers tons of entertainment potential as it has lots of windows and great lighting with an enormous recreational room, and adjacent exercise room, a full bath with stall/shower and an unfinished storage area to complete the lower level of this spectacular home. Other amenities include: most closets have custom shelving for easy organization, a dual zone HVAC system with General Aire UV air purifier and humidifier. Many newer improvements include: 15 new windows, 22 new window screens (2023), new carpet on stairs, new interior and exterior lighting, new shower door and master bathroom mirrors, fresh interior and exterior paint. Oh and for the Gardener in the family - the rear yard already has an organic vegetable garden featuring 10 raised beds and fruit trees which produced over 1700 lbs of homegrown organic fruits and vegetables in 2022 alone! All of this is located in a lovely neighborhood featuring 3 gazebos, a tot/lot playground and a mile long walking trail. - You wont be disappointed! A 1 year America's Preferred Home Warranty is being provided for buyers. Please watch the video tour!For more details:
Listed by: Re Max 440


