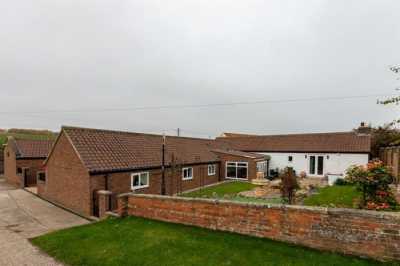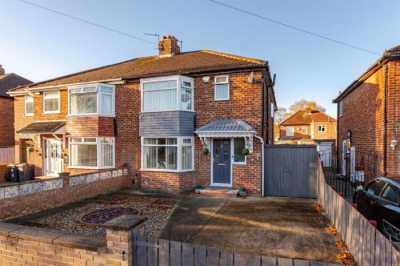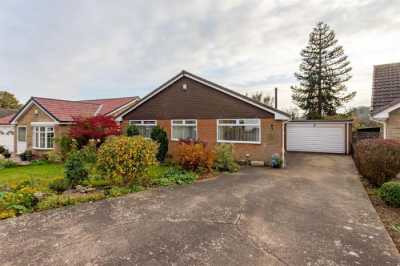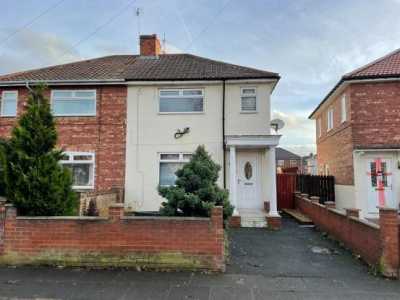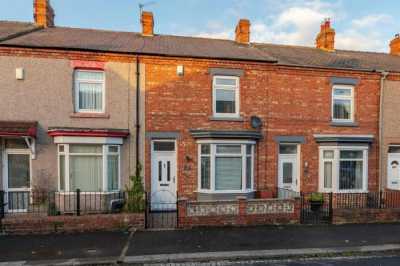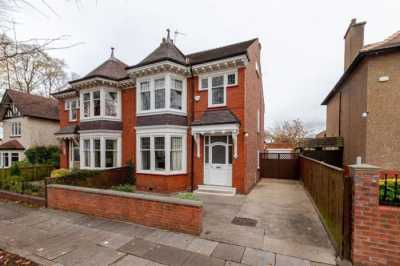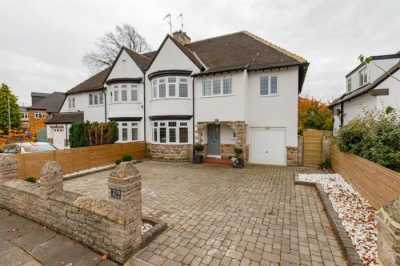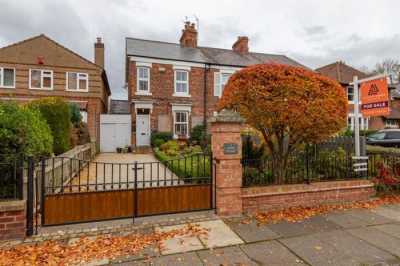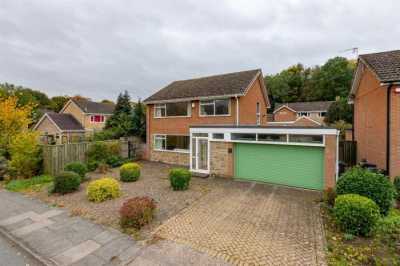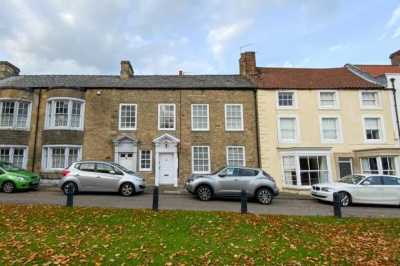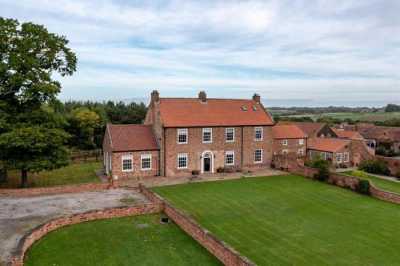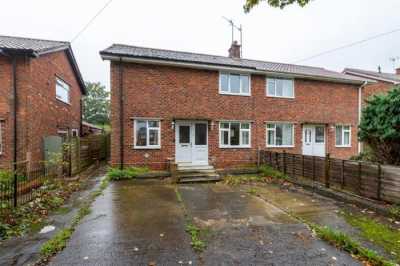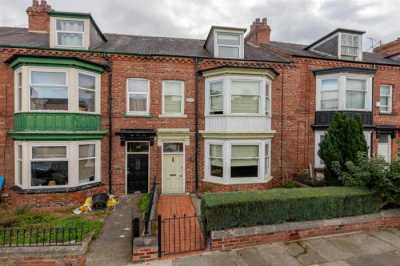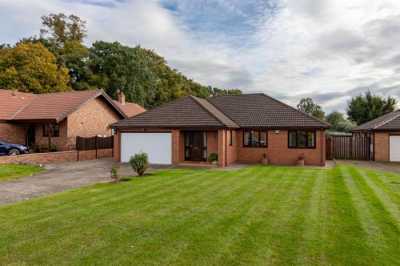Home For Sale
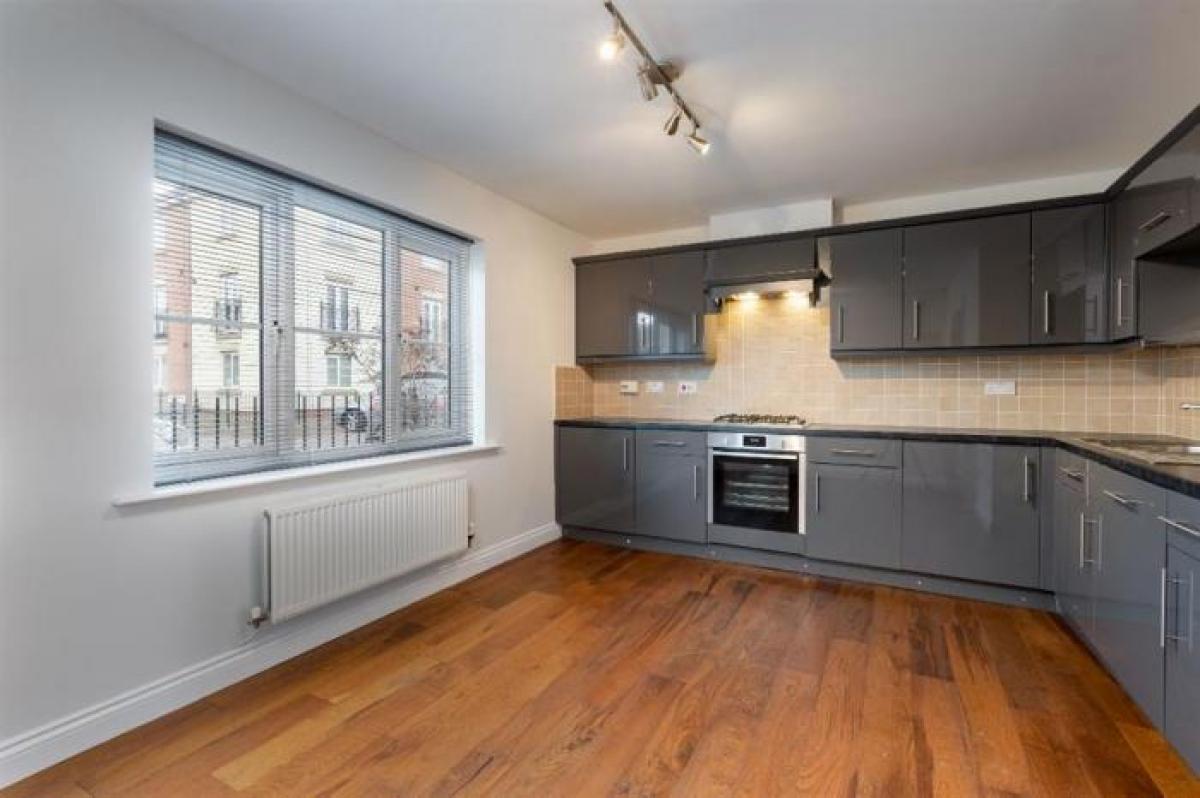
£220,000
Collingsway
Darlington, County Durham, United Kingdom
4bd 2ba
Listed By: Listanza Services Group
Listed On: 01/10/2025
Listing ID: GL6591284 View More Details

Description
ThIs 4 bedroom townhouse on the popular West Park development Is the perfect turn-key property.Spread out across 3 floors thIs fabulous famIly home benefIts from a fItted kItchen, formal dInIng room and spacIous lounge as well as 4 generously proportIoned bedrooms - 2 of whIch benefIt from en-suItes. There Is also a large famIly bathroom as well as a handy downstaIrs WC.
ThIs property has been well-looked-after by the prevIous owners and Is fInIshed In contemporary, neutral tones throughout makIng It the Ideal property for Investors and fIrst-tIme-buyer's alIke.
The West Park development Is popular wIth a range of buyers and benefIts from a hospItal, a school and several shops and eaterIes.
We love: The master bedroom - the dressIng area and fabulous en-suIte Is truly somethIng to be envIed!
DISCLAIMER: Some of these Images have been vIrtually staged wIth CGI - these are to be used as a vIsual guIde only and are not an accurate reflectIon of how the property Is presented.
Features
* HIghly sought after locatIon
* EnsuIte Bathroom
* Low maIntenance garden
* Off Street ParkIng
* Garage
* Integrated ApplIances
* No Onward ChaIn
* QuIet road In desIrable locatIon
Entrance hall
Door to sIde of property,
RadIator,
Wood-effect floorIng
KItchen
w: 4.33m x l: 3.48m
FItted kItchen wIth wall and base unIts,
Double glazed wIndows to front and sIde of property,
StaInless steel 1 1/2 bowl sInk and draIner,
LamInate work surfaces,
Part tIled,
ElectrIc oven,
Gas hob,
Cooker-hood,
Telephone poInt,
TV poInt,
Integrated washIng machIne,
Integrated dIshwasher,
RadIator,
Wood-effect floorIng
DInIng
w: 2.3m x l: 3.36m
Double glazed patIo doors to rear garden,
RadIator,
Wood-effect floorIng
Cloakroom
WC,
Wash-hand-basIn,
Part tIled,
RadIator,
Wood-effect floorIng
FIRST FLOOR:
LandIng
StaIrs from entrance hall,
StaIrs to second floor,
Double glazed wIndow to rear of property,
Carpet floorIng
Bedroom 1
w: 3.02m x l: 5.02m
Double glazed wIndow to front of property,
RadIator,
Carpet floorIng,
DressIng area
En-suIte
Double glazed wIndow to sIde of property,
Bath,
Double shower cubIcle,
Wash-hand-basIn,
Extractor fan,
WC,
Part tIled,
Carpet floorIng,
RadIator
LIvIng room
w: 4.33m x l: 3.83m
Double glazed wIndow to front of property,
Double glazed patIo doors to front of property,
RadIator,
Telephone poInt,
TV poInt,
Carpet floorIng
Bedroom 4
w: 2.3m x l: 3.15m
Double glazed wIndow to rear of property,
RadIator,
Carpet floorIng
SECOND FLOOR:
LandIng 2
Double glazed wIndow to rear of property,
Loft hatch,
AIrIng cupboard
Bedroom 2
w: 4.37m x l: 2.86m
Double glazed wIndow to front of property,
RadIator,
TV poInt,
Carpet floorIng
En-SuIte 2
WC,
Wash-hand-basIn,
RadIator,
Part tIled,
Shower cubIcle,
Extractor fan,
Carpet floorIng
Bedroom 3
w: 3.02m x l: 4.28m
Double glazed wIndow to front of property,
RadIator,
Carpet floorIng
Bathroom
Double glazed wIndow to rear of property,
Bath,
Wash-hand-basIn,
Extractor fan,
WC,
Part tIled,
Carpet floorIng,
RadIator
OUTSIDE
Rear Garden
East facIng,
Terraced garden,
PatIo,
Mature borders
Front Garden
Car port,
Access to garage
Garage
w: 2.8m x l: 5.03m
Up and over door


