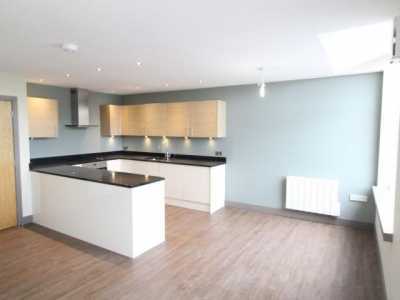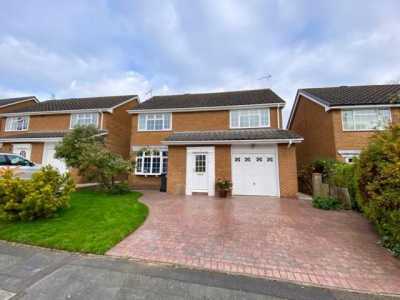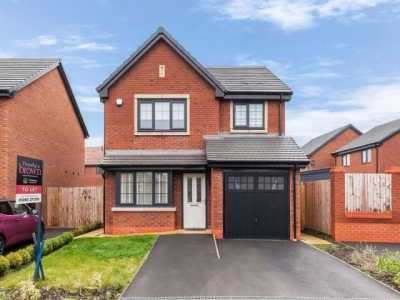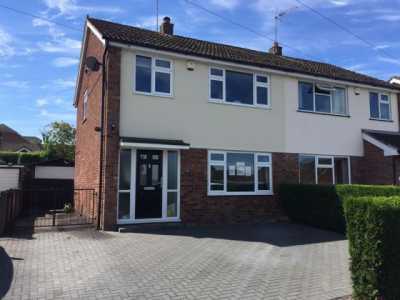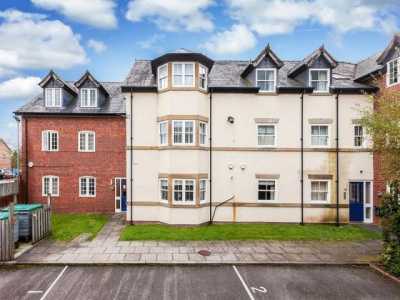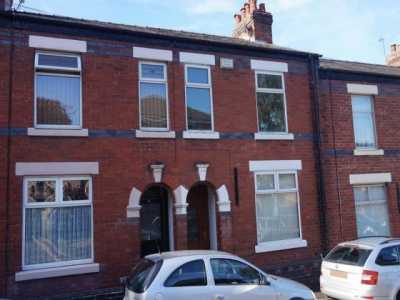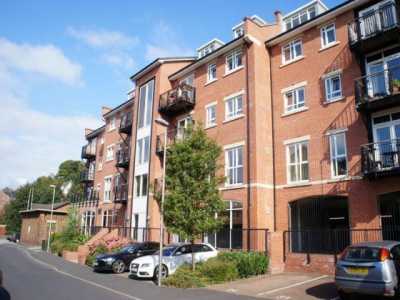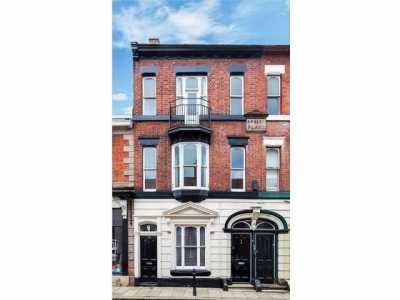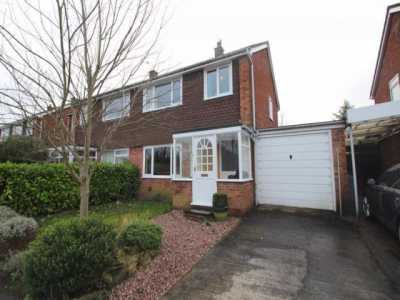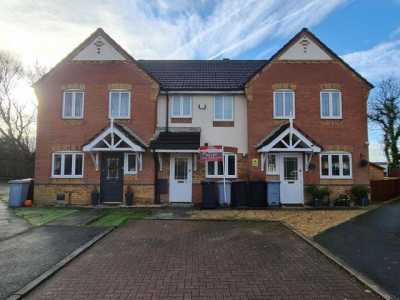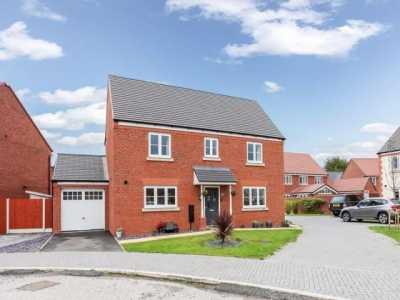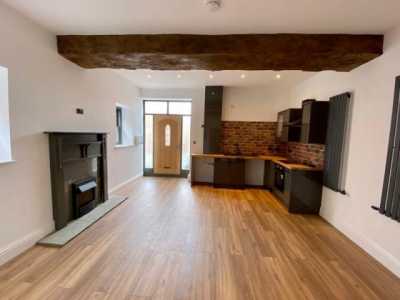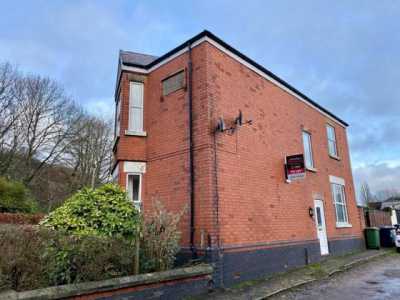Apartment For Rent
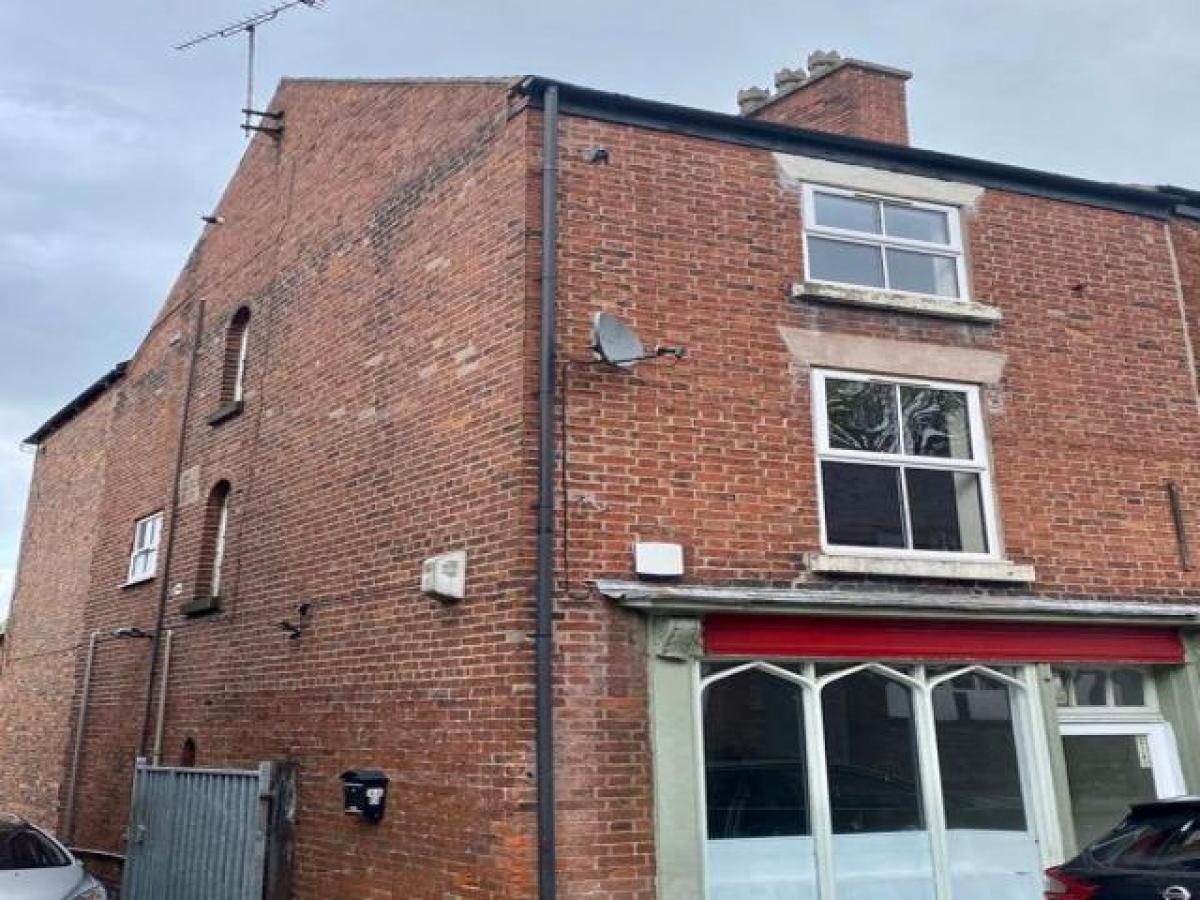
£750
Lawton Street, Congleton Cw12
Congleton, Cheshire, United Kingdom
3bd 2ba
Listed By: Listanza Services Group
Listed On: 01/10/2025
Listing ID: GL6626077 View More Details

Description
An absolute gem - A rare find. A massively spacious 3 bedroom renovated maisonette with accommodation laid over three floors. Gardens and secure parking for numerous vehicles.Ground floor entrance, dining room, fitted kitchen, spacious lounge, three bedrooms, stylish bathroom, study, gardens and extensive driveway.Positioned discreetly just off the beaten track yet within a stones throw of the town centre, this home takes advantage of the interesting views towards the town from its elevated position and comes with its own private gardens and extensive driveway. Meticulous and tasteful designs have been introduced to create a bespoke interior, which combines contemporary fittings with the traditional features this home exudes.The ground floor entrance with stairs leading to the main first floor accommodation offers the dining room, with views over the rear gardens. This then leads into the modern and well equipped fitted kitchen with hi gloss eye level and base units in cream, over which are marble effect surfaces, and complemented with built-in stainless steel appliances. Beyond the kitchen is the main sitting room with exposed pine floorboards and feature fireplace.The second floor, which equally does not disappoint, provides two spacious double bedrooms, and a luxurious bathroom with separate shower cubicle and fitted with a modern white suite. Completing this floor is a separate study room.The third floor provides an attic bedroom with feature angular ceilings.Outside, the maisonette has its own private terrace which overlooks the winding gardens, and beyond is an extensive private driveway proving off road parking for numerous vehicles.The property occupies an excellent and convenient location close to the centre of town with it's shops, bars and restaurants as well as being only a short walk to Congleton Park and Railway Station. Literally within a 'stones' throw' of the town centre and its shops, bars and restaurants. The "award winning" Congleton Park is found close by which is a majestic place, with children's play areas, playing fields and the eclectic bar/restaurant "Stock at The Pavilion", which offers a mix of casual and quirky, vintage and modern. Congleton Railway Station is found at the top of Park Lane, providing links to national rail networks and frequent expresses to London. The town centre boasts a Marks and Spencer Simply Food, Tesco, butchers, florists and newsagents as well as essential services such as chemists, doctors and dentists. With Congleton being so central means the M6 motorway and main arterial routes to Manchester Airport are easily accessible by road.Side Entrance DoorLeading to private rear garden.Entrance To MaisonettePVCu double glazed door to:HallwaySingle panelled central heating radiator. Stairs to:First Floor AccommodationDining Room (3.71m (12ft 2in) x 3.51m (11ft 6in))Two PVCu double glazed windows to rear aspect. Double panelled central heating radiator. 13 Amp power points. Television aerial point. BT telephone point (subject to BT approval). Overstairs storage. Oak effect floor.Kitchen (4.01m (13ft 2in) x 3.3m (10ft 10in))PVCu double glazed window to side aspect. Range of modern cream fronted eye level and base units having marble effect preparation surfaces over having stainless steel single drainer sink unit inset. Built-in stainless steel 4-ring gas hob with electric oven/grill below and extractor hood over. Integrated fridge and freezer. Space and plumbing for washing machine. 13 Amp power points. Single panel central heating radiator. Oak effect flooring.Lounge (4.09m (13ft 5in) x 4.27m (14ft 0in) plus understairs recess)PVCu double glazed window to front aspect. Cast iron feature fireplace. 13 Amp power points. Television aerial point. Double panelled central heating radiator. Exposed pine floorboards.Stairs to:Second Floor LandingFeature window to side aspect. Low voltage downlighters inset. Double panel central heating radiator. Door with stairs to loft room.Master Bedroom (4.47m (14ft 8in) x 3.66m (12ft 0in))Two PVCu double glazed windows to rear aspect. Television aerial point. 13 Amp power points. Double panelled central heating radiator.Bathroom (9' 2'' x 6' 1'' (2.79m x 1.85m))Low voltage downlighters inset. Modern white suite comprising: Low level w.c., pedestal wash hand basin, panelled bath and separate corner shower cubicle with mains power shower. Single panelled central heating radiator. Extractor fan.Study (3.12m (10ft 3in) x 1.42m (4ft 8in) plus recess)Low voltage downlighters inset. 13 Amp power points. Overstairs store cupboard.Bedroom 2 Front (4.09m (13ft 5in) x 3.43m (11ft 3in))PVCu double glazed window to front aspect. 13 Amp power points. Television aerial point. Double panelled central heating radiator. Under eaves storage.Third Floor AccommodationAttic Room (5.59m (18ft 4in) x 4.11m (13ft 6in) with some restricted headroom)Velux roof light. 13 Amp power points. Cupboard housing Main combination boiler.OutsideRearLeading down from the entrance to the maisonette is the long rear garden. The stone laid path is bordered with well stocked flora and fauna this, in turn, leads to a patio area with the garden stretching further to a large driveway with parking for numerous vehicles. Access together with one designated parking space is allowed for the shop below the maisonette.ServicesAll mains services are connected (although not tested).ViewingStrictly by appointment through sole letting agent Timothy A Brown. For more details and to contact:

