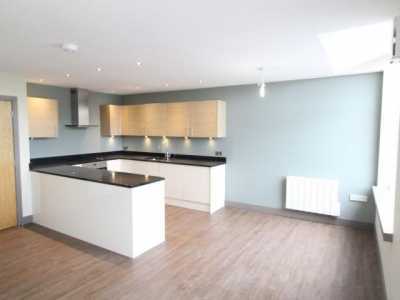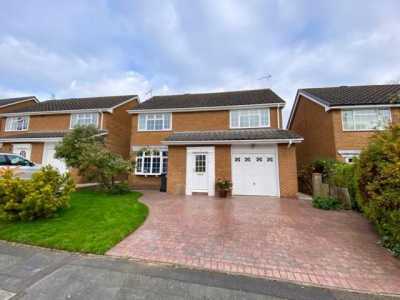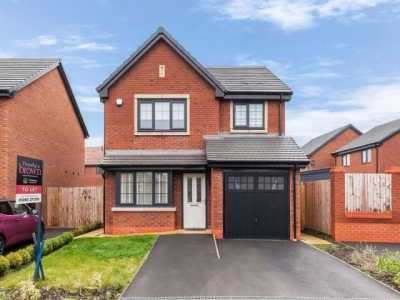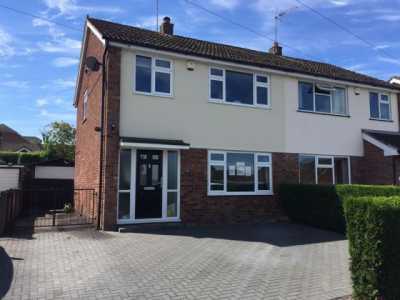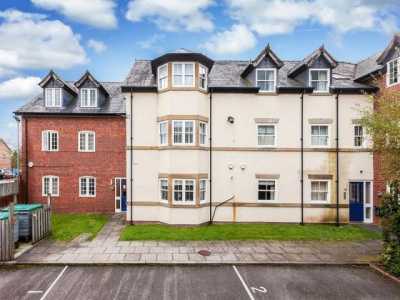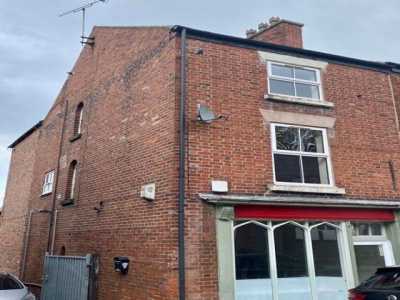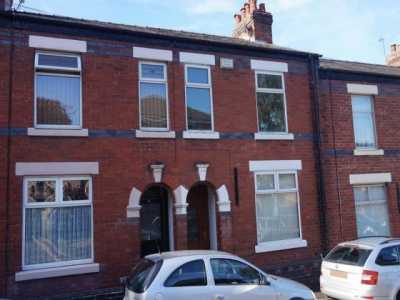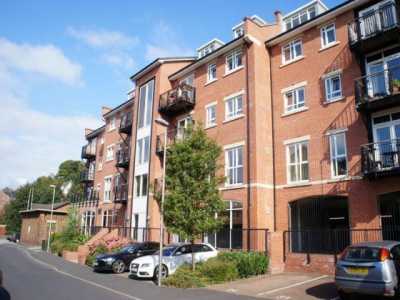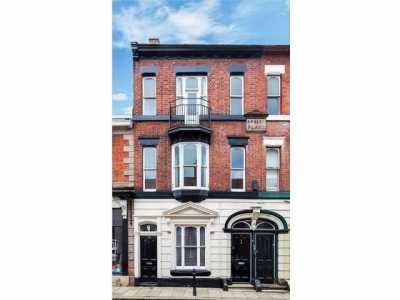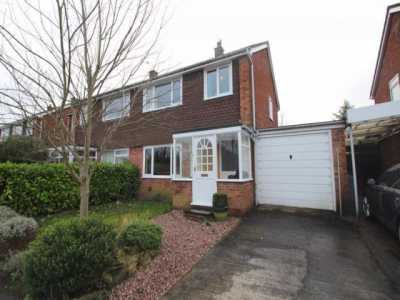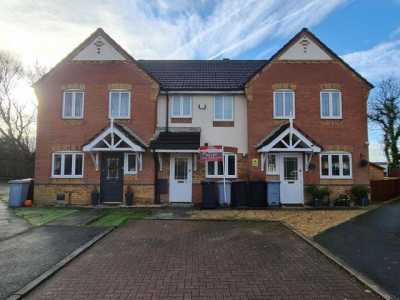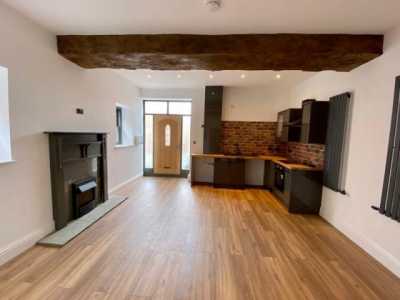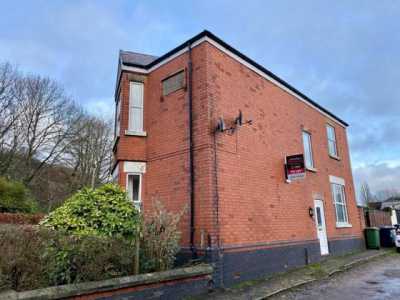Home For Rent
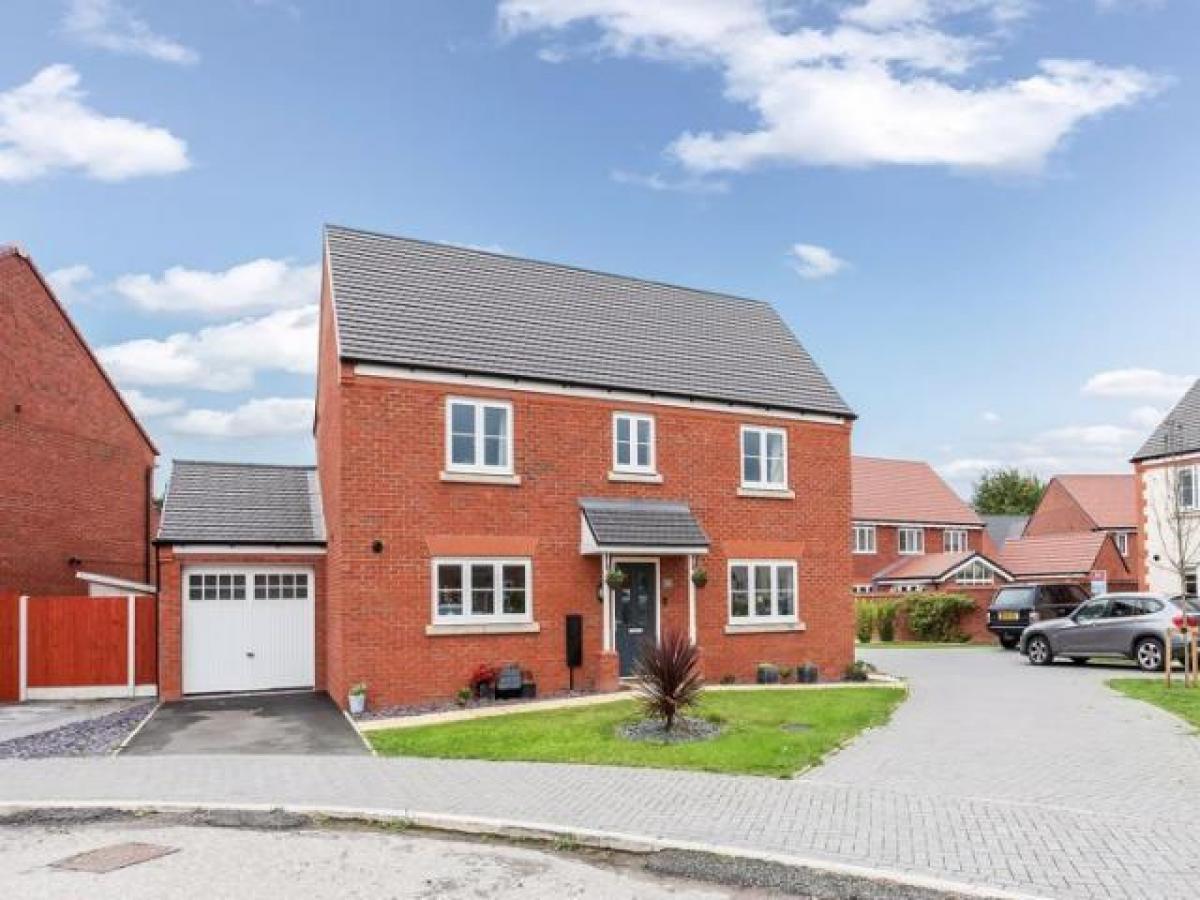
£1,400
Loachbrook Farm Way, Congleton Cw12
Congleton, Cheshire, United Kingdom
4bd 2ba
Listed By: Listanza Services Group
Listed On: 01/10/2025
Listing ID: GL6614992 View More Details

Description
***watch our online video tour***An attractive detached house located towards the end of this development situated on a corner plot.The property is built to the latest insulation specification having PVCu double glazing and an efficient gas central heating system, the accommodation comprises a central tiled floor hall with cloakroom/WC, stairs to the first floor and door to the light and airy sitting room and fitted kitchen/diner with integrated appliances and tiled floor with french windows leading to the rear garden. At first floor level the central landing allows access to four bedrooms, the master having an en suite and there is also a family bathroom.Externally it is open plan to the front with driveway to one side leading to the single garage. To the other side there is a gate leading into the fully enclosed rear garden which has a patio, lawn and raised timber decking to the bottom right hand corner which is a delightful seating/alfresco area.The estate is smart, nicely set out with a good variety of attractive looking homes. And, as an added bonus, there is an on site playground. An ideal location for families, the nearby choice of excellent Primary and Secondary schools are within easy reach, as is the West Heath Shopping Centre.Countryside walks are from the door step, and access is easy to Congleton Town Centre, Retail Park and Astbury Mere Country Park. Its also an excellent position for road links, such as the A34 and M6 Motorway. The new bypass recently constructed enables you to head to Manchester and Macclesfield whilst avoiding the Town Centre.Call us now to view!EntranceOpen porch with front door to central hall.Hall (13' 6'' x 7' 0'' (4.11m x 2.13m) maximum)Radiator. 13 Amp power points. Stairs to landing. Doors to kitchen diner and sitting room. Tiled floor.Separate W.C.Door from hall to cloakroom. White suite comprising low level W.C. And wash hand basin. Radiator. Tiled floor.Sitting Room (18' 3'' x 14' 0'' (5.56m x 4.26m))PVCu double glazed window to front aspect. Double PVCu french doors to rear. Radiator. 13 Amp power points. Television aerial point. Door to understairs store cupboard.Kitchen Diner (18' 3'' x 12' 3'' (5.56m x 3.73m) maximum)Kitchen Area (12' 3'' x 7' 8'' (3.73m x 2.34m))Two PVCu double glazed windows. Fitted with an extensive range of white hi-gloss base and eye level units. High level oven. Hob. Integrated dishwasher, washing machine and fridge freezer. 13 Amp power points. Central heating boiler concealed behind eye level cupboard. 13 Amp power points. Single drainer stainless steel sink. Tiled floor.Dining Area (10' 7'' x 10' 0'' (3.22m x 3.05m))PVCu double glazed window. 13 Amp power points. Radiator. Tiled floor.First FloorLandingDoors to principle rooms. Access to roof space. 13 Amp power points. Radiator. Door to store cupboard.Bedroom 1 Front (13' 0'' x 10' 4'' (3.96m x 3.15m) plus wardrobe space)PVCu double glazed window to front aspect. Radiator. 13 Amp power points. Fitted double wardrobe with mirror fronted sliding doors.En SuitePVCu double glazed opaque window. White suite comprising: Low level W.C., wash hand basin and double sized shower enclosure.Bedroom 2 Front (11' 1'' x 9' 11'' (3.38m x 3.02m))PVCu double glazed window to front aspect. Radiator. 13 Amp power points.Bedroom 3 Rear (11' 1'' x 8' 2'' (3.38m x 2.49m))PVCu double glazed window to rear aspect. Radiator. 13 Amp power points.Bedroom 4 Front (8' 0'' x 7' 10'' (2.44m x 2.39m))PVCu double glazed window to front aspect. Radiator. 13 Amp power points.Family BathroomPVCu double glazed opaque window to rear aspect. Down lighter. White suite comprising: Low level W.C., pedestal wash hand basin and panelled bath. Extractor fan. Towel radiator. Tiled floor.OutsideFrontOpen plan with lawn and path leading to the front door and side. Driveway terminating at the garage.RearEnclosed by brick wall and timber fence panels with patio, lawn and raised timber decking area at the bottom of the garden. Side pedestrian gate. Rear door to garage.Garage (17' 10'' x 9' 0'' (5.43m x 2.74m) maximum)Brick built under a tiled roof with up and over door. Power and light. Pedestrian rear door with window.ServicesAll mains services are connected.Agents NoteUnder the Estate Agents Act 1979 we disclose to any prospective purchaser that this property is being let on behalf of a family member associated with Timothy A Brown Estate Agents.ViewingsStrictly by appointment through the sole managing and letting agent Timothy A Brown. For more details and to contact:

