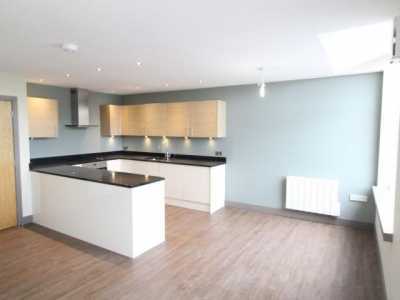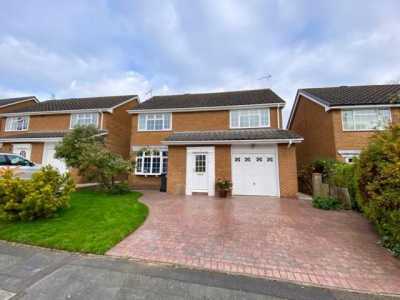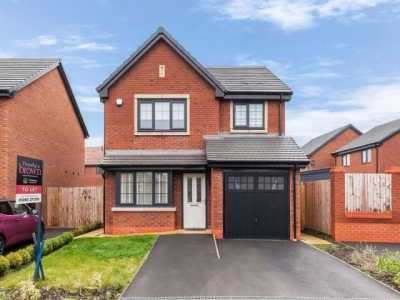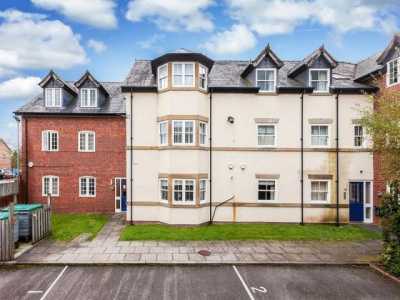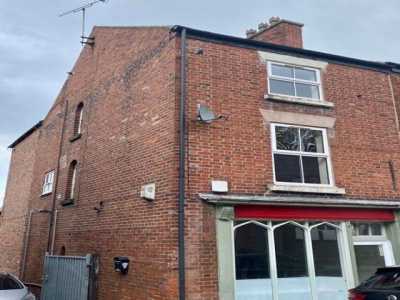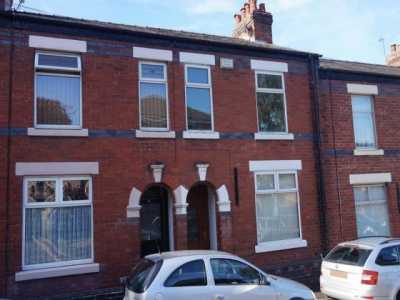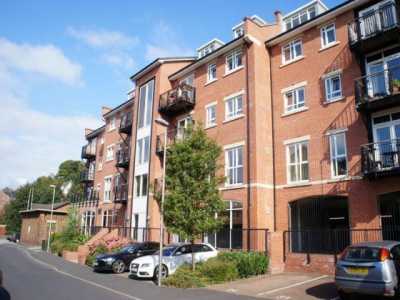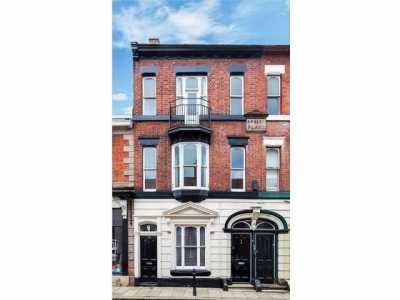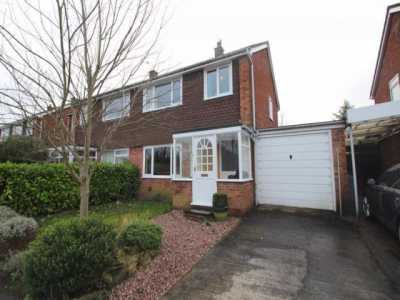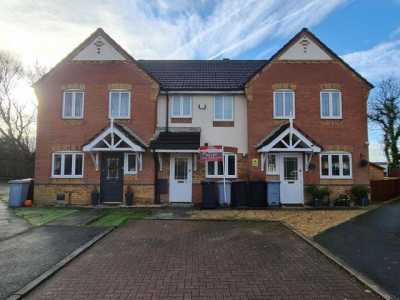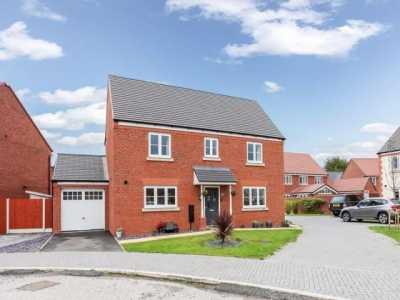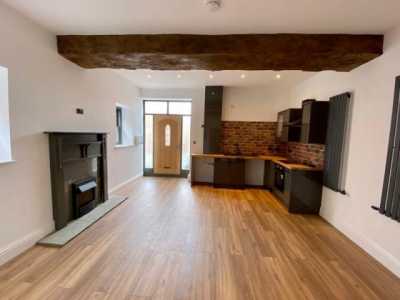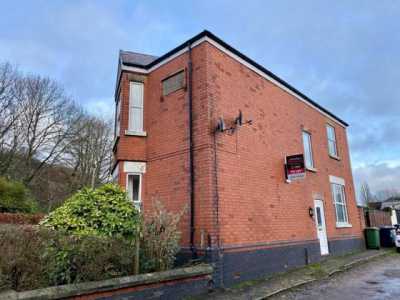Home For Rent
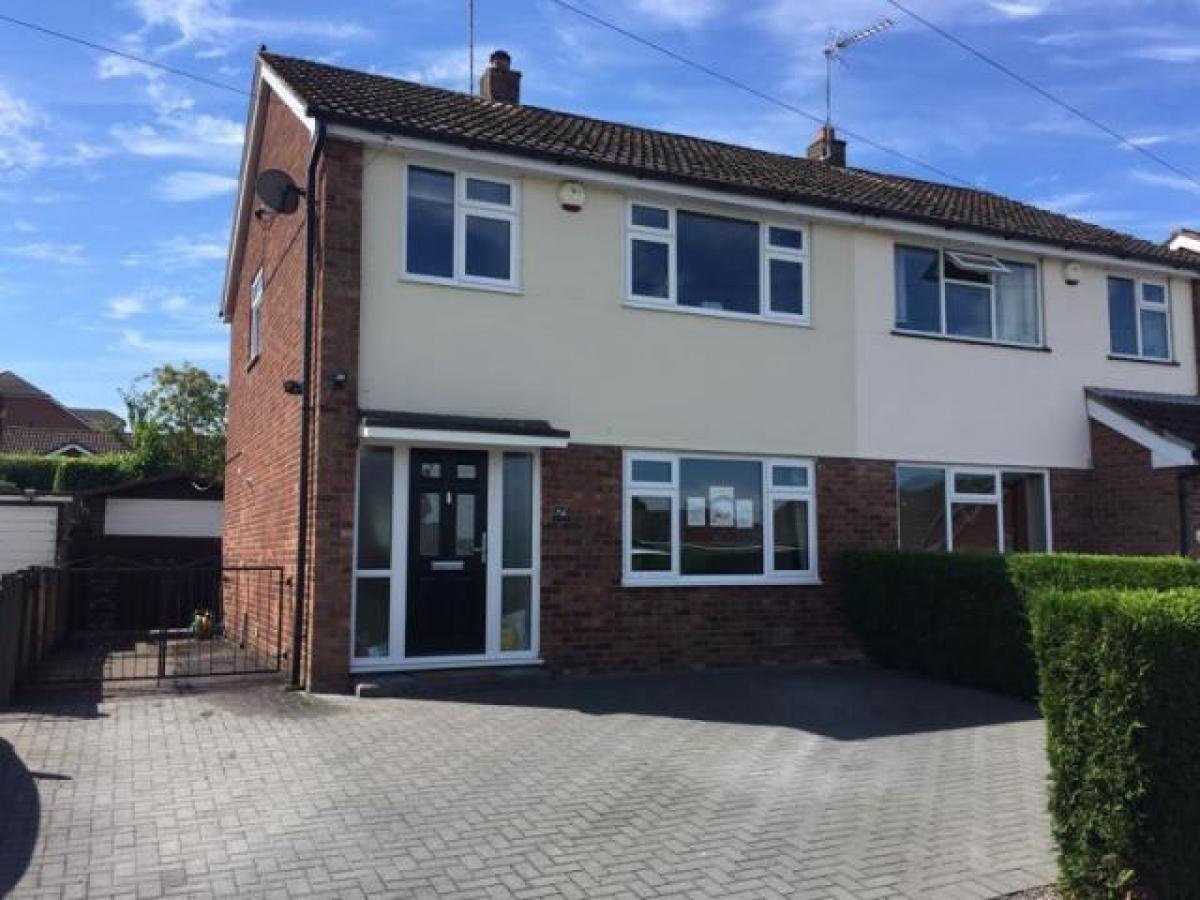
£795
Churchill Close, Congleton Cw12
Congleton, Cheshire, United Kingdom
3bd 2ba
Listed By: Listanza Services Group
Listed On: 01/10/2025
Listing ID: GL6633952 View More Details

Description
Situated in the highly regarded West Heath area, this three bedroom family semi detached property is bound to create a lot of interest and an early viewing is recommended.The property location is on a convenient estate with good schools for all ages within a short walking distance, as is the West Heath shopping centre. It is also on the side of town for quick links to Junction 17 and 18 of the M6 motorway.The property benefits from gas central heating and PVCu double glazing and comprises: Hall, lounge, fitted dining kitchen to the ground floor, whilst at first floor level the landing allows access to three bedrooms and a modern refitted bathroom. There is good off road parking to the front with south facing attractively laid out garden and garage to the rear.EntranceComposite front door to:HallStairs to first floor. Single panel central heating radiator. Door to kitchen and lounge.Lounge (13' 7'' x 11' 11'' (4.14m x 3.63m) max)PVCu double glazed window. Coving to ceiling. Feature fireplace. 13 Amp power points. Television aerial point. Single panel central heating radiator.Dining Kitchen (18' 1'' x 9' 11'' (5.51m x 3.02m))Two PVCu double glazed windows. PVCu double glazed door to rear. Timber effect base and eye level units with granite effect working surfaces. Tiled to splashbacks. Gas hob with oven below and extractor over. Washing machine and fridge. Space for dining table. Single panel central heating radiator.First FloorLandingPVCu double glazed window to side aspect. Access to roof space. One single power point. Door to storage cupboard.Bedroom 1 Front (13' 3'' x 10' 0'' (4.04m x 3.05m))PVCu double glazed window to front aspect. Single panel central heating radiator. 13 Amp power points.Bedroom 2 Rear (10' 0'' x 8' 5'' (3.05m x 2.56m) plus wardrobe space)PVCu double glazed window to rear aspect. Single panel central heating radiator. 13 Amp power points. Full length fitted wardrobes.Bedroom 3 Front (8' 10'' max 6ft 7in min x 8' 0'' (2.69m x 2.44m))PVCu double glazed window to front aspect. Single panel central heating radiator. 13 Amp power points. Fitted cupboard.Bathroom (8' 0'' x 5' 6'' (2.44m x 1.68m))Opaque PVCu double glazed window. White modern suite comprising: W.c. Set in vanity unit with cupboards, wash hand basin and panelled bath with shower and screen over. Shaver point. Double panel central heating radiator. Fully tiled walls.OutsideFrontLaid to brick block providing off road parking. Extending to the side is the garage having two sets of gates.Garage (17' 9'' x 9' 8'' (5.41m x 2.94m) Internal Measurements)Up and over door. Rear pedestrian door. Side windows. Power and light.RearEnclosed having patio area leading onto lawn with timber decking area. Shed at the bottom of the garden.ServicesAll mains services are connected (although not tested).ViewingStrictly by appointment through sole letting agent Timothy A Brown. For more details and to contact:

