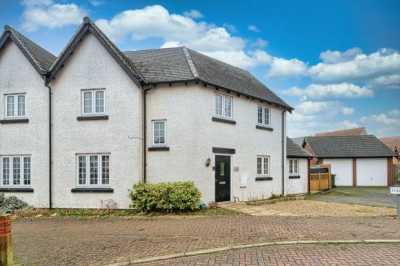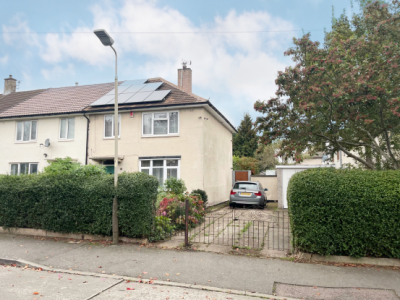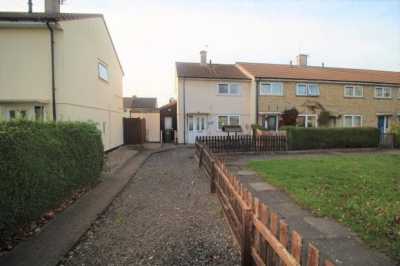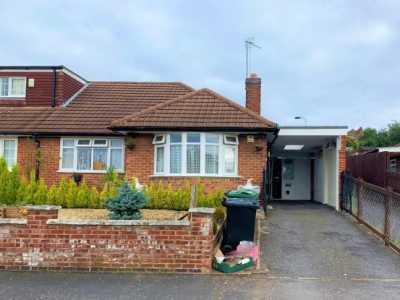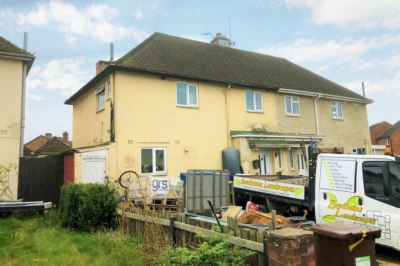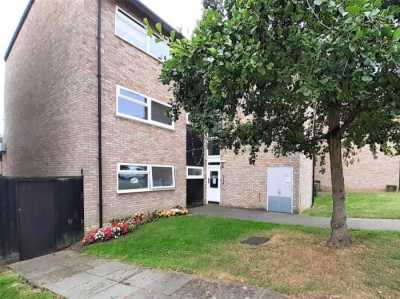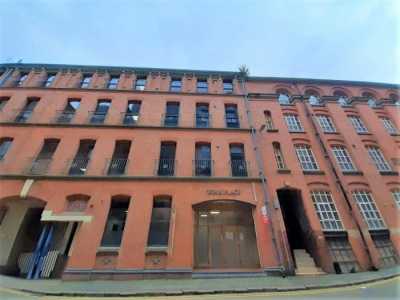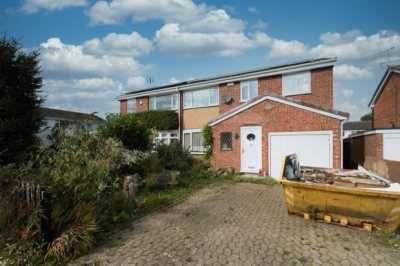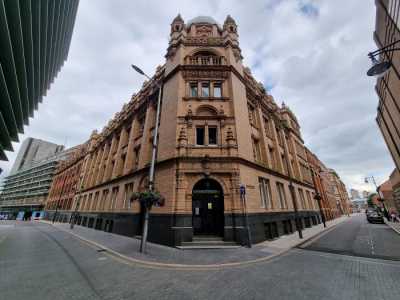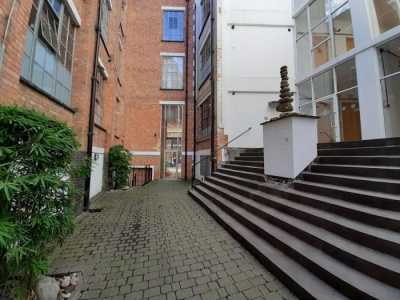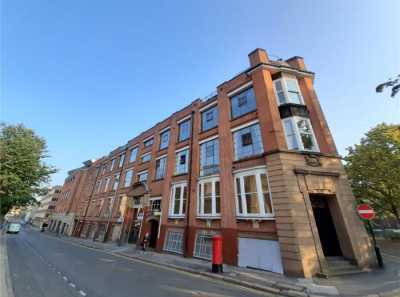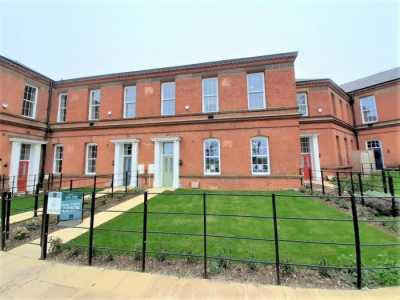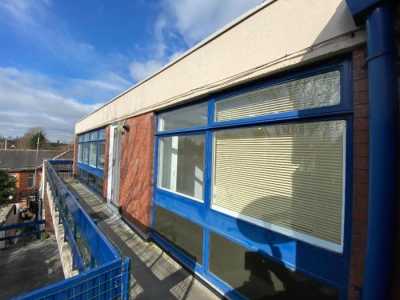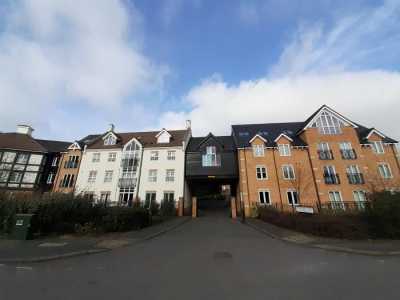Home For Sale
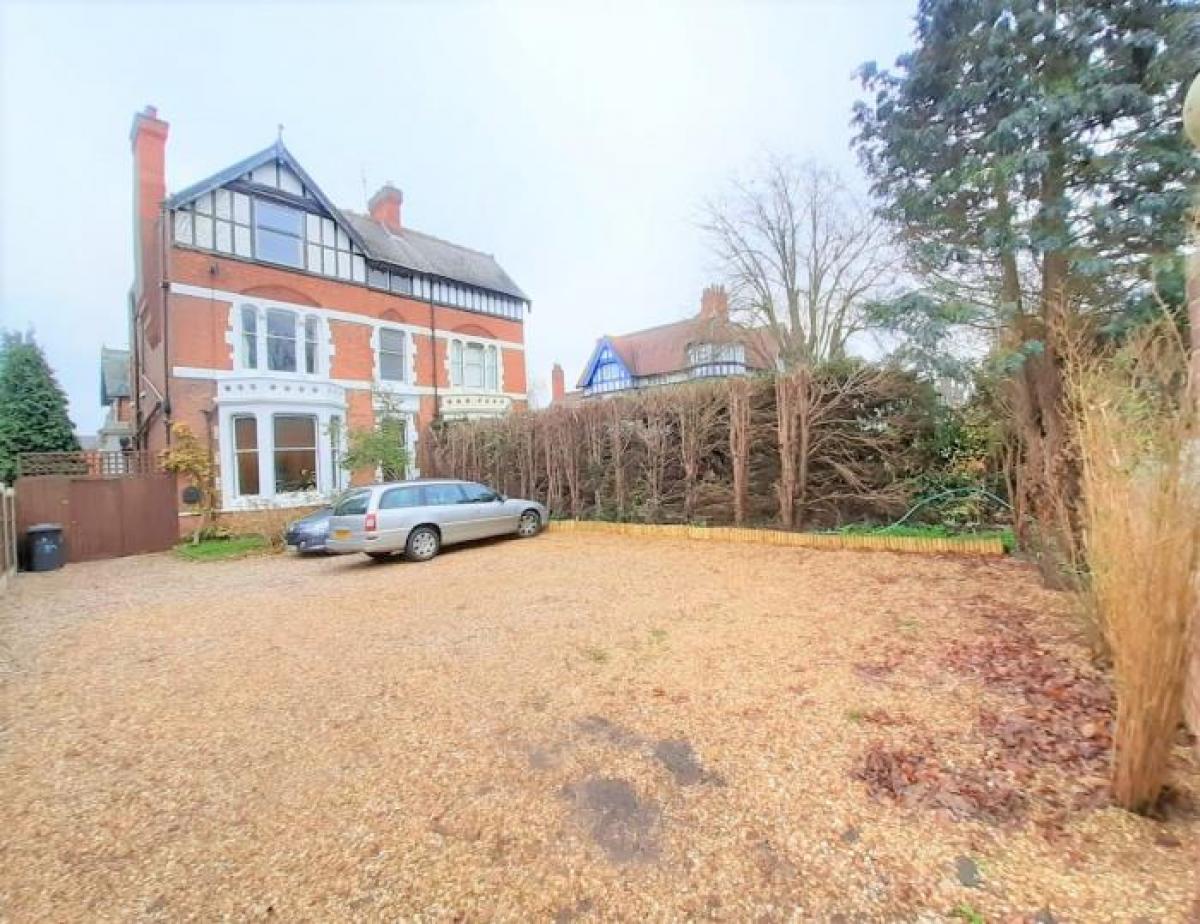
£750,000
London Road
Leicester, Leicestershire, United Kingdom
7bd
Listed By: Listanza Services Group
Listed On: 01/10/2025
Listing ID: GL6591290 View More Details

Description
A substantial Edwardian semi-detached family home retaining a wealth of original architectural features and spacious accommodation over three floors. 7 Bedrooms, 4 Bathrooms, 4 Reception Rooms, Ample Parking, Good Sized Gardens - NO CHAIN.
Accommodation
A substantial Edwardian semi-detached family home retaining a wealth of original architectural features and spacious accommodation over three floors. Entered through an impressive stone framed side entrance leading into a central reception hall providing access to the drawing-room, dining room, dining kitchen and living room. The property offers six double bedrooms and three bathrooms over the upper two floors. A large conservatory to the rear opens onto a tiered rear patio and deck and down to a landscaped rear garden with gated access to the gravelled front drive. Offered with no upward chain.
Entrance Vestibule - 1.95 x 1.57 (6'5" x 5'2") - Approached via an impressive side access stone framed vestibule with original timber door and decorative lattice skylight. A chandelier light fitting, radiator, video entry system, BT point, tiled flooring and steps leading up to reception hall.
Reception Hall - 3.83 x 3.15 (12'7" x 10'4") - A large central reception hall with chandelier light fitting, skylight, cornice to ceiling, picture rail, brass switch plates, radiator, solid wood flooring, shoe cupboard and understairs cupboard. Stone archway opening into hallway with radiator, dado rail, double-height decorative skirting boards and staircase rising to the first floor with decorative spindles.
Downstairs Wash Room - 3.27 x 1.70 max (10'9" x 5'7" max) - Chandelier light fitting, skylight, obscure glazed timber framed window to side aspect, low flush WC, chrome heated towel rail, wash hand basin set in vanity unit, tiled splashbacks, cupboard housing Glowworm boiler and wooden flooring.
Drawing Room - 6.20 x 3.95 (20'4" x 13'0") - Chandelier light fitting, cornice to ceiling, picture rail, two radiators, timber-framed windows to side aspect, cast iron fireplace on tiled hearth with timber mantle and stripped timber flooring.
Dining Kitchen - 4.54 x 4.28 (14'11" x 14'1") - Ceiling light point on the decorative ceiling rose, cornice to ceiling with decorative plasterwork and two timber sash windows to front aspect. A range of high gloss white fitted kitchen units offering wall and floor cupboard storage with integrated wine fridge. Integrated appliances include microwave, dishwasher, washing machine and tumble dryer. Recess for Samsung American style fridge freezer, granite work surface with matching granite splashbacks incorporating stainless steel sink and gulley with chrome mixer tap over, feature chrome spotlights over, range cooker with enclosed extractor hood and spotlights over and slate tiled flooring.
Dining Room - 6.54 max x 6.29 max (21'5" max x 20'8" max) - Accessed via double timber doors from hallway, two chandeliers, feature pillars, decorative ceiling plasterwork, decorative cornice to ceiling, picture rail, decorative panel mouldings to all walls, double-height decorative skirting boards, two radiators and timber flooring. A cast iron fire with open fire, marble fireplace with marble mantle and marble hearth, original timber bay sash window and additional timber sash window to front aspect.
Inner Lobby - Chandelier light fitting, timber flooring and door to cellar.
Cellar - Offering two storerooms, power and light.
Living Room - 6.95 x 6.20 (22'10" x 20'4") - Inset ceiling spotlights, decorative panel mouldings to all walls, two radiators, two sets of timber-framed windows to side aspect. An open cast iron fire with timber mantle and granite hearth, timber flooring, servant staircase rising to the first floor and a set of double timber doors opening into the conservatory.
Conservatory - 6.20 x 4.58 (20'4" x 15'0") - Timber framed conservatory with double glazed windows to side and rear and a fully glazed ceiling including automated ventilation skylights, two radiators, double timber doors opening on to patio, power and light points.
First Floor Landing - The first floor half landing with chandelier light fitting and skylight with stairs leading to the main landing with chandelier light fitting, radiator, built-in double wardrobe and return staircase leading to the second floor.
Bedroom Two - 5.36 x 4.57 (17'7" x 15'0") - Chandelier light fitting, cornice to ceiling, picture rail, radiator, original cast iron open fireplace with timber mantle and surround, timber-framed sash window to front aspect and timber flooring.
En-Suite - 4.93 x 1.80 (16'2" x 5'11") - Inset chrome ceiling spotlights, timber-framed sash window to front aspect, half panelled timber walls, panelled bath, low flush WC, pedestal wash hand basin, mixer shower set in the fully tiled cubicle and timber flooring.
Bedroom Three - 4.53 max x 4.27 max (14'10" max x 14'0" max) - Inset ceiling spotlights, cornice to ceiling, picture rail, two radiators, timber-framed sash windows to side and rear aspects and timber flooring.
Family Bathroom - 3.18 x 2.82 (10'5" x 9'3") - Inset ceiling spotlights, two timber-framed obscure glazed sash windows to side aspect, radiator, half panelled timber walls, mixer shower set in fully tiled cubicle, freestanding cast iron claw foot bath, traditionally styled pedestal wash hand basin and low flush WC.
Bedroom Four - 3.62 x 2.82 (11'11" x 9'3") - Chandelier light fitting, timber framed window to side aspect, radiator and original built-in full height wardrobe.
Rear Landing - Inset ceiling spotlights, loft access hatch and radiator. Opening into the study area.
Study Area - 3.82 x 3.67 (12'6" x 12'0") - Study area with chandelier light fitting, timber framed window to side aspect, radiator and timber flooring.
Bedroom Five - 6.19 x 3.94 (20'4" x 12'11") - Chandelier light fitting on the ceiling rose, cornice to ceiling, timber-framed windows to front and side aspects and two radiators.
Second Floor Landing - Wall light point, full height timber framed window to rear aspect and timber flooring.
Master Bedroom - 6.52 x 5.35 (21'5" x 17'7") - Inset ceiling spotlights, picture rail, two timber-framed windows to front aspect with radiators under and built-in shelving in recess. Access to Jack n Jill shower room.
Bedroom Six - 4.29 x 3.03 (14'1" x 9'11") - With lobby area offering access to airing cupboard and loft access, chandelier light fitting and timber framed window to rear aspect with radiator under. Access to Jack n Jill shower room.
Jack N Jill Shower Room - 3.12 max x 1.40 (10'3" max x 4'7") - Ceiling light point, picture rail, skylight, heated chrome towel rail, three-piece suite comprising pedestal wash hand basin with mixer tap over, low flush WC and fully tiled shower cubicle with electric shower.
Outside - To the front of the property there is gravelled off-road parking for a number of vehicles, fencing to both sides, paved side walkway leading to rear garden.
A rear paved patio with stonewalling and outside lighting leading to the additional decked seating area. Steps lead down to a rear garden with artificial grass, outdoor lighting, brick walls to two sides and fencing to the third.
Directional Note - Leave Leicester City Centre on the A6 London Road. The property can be located on the left-hand side on the corner of London Road and Sandown Road.
Viewing
By appointment through the sole selling agent.
Disclaimer
Important Information: - Shonki Brothers their clients and any joint agents give notice that:
These particulars are prepared as a general guide for the property and whilst they are believed to be correct their accuracy is not guaranteed. As such all photographs, measurements, floorplans and distances referred to are only provided as a guide and should not be relied upon for the purchase of flooring or any other fixtures or fittings.
Any and all fixtures and fittings listed in these particulars are deemed removable by the vendor. We have not tested any apparatus, equipment, fixtures or services and it is in the buyer's interest to check the working condition of any applications.
Neither Shonki Brothers Ltd nor its employees or agents are authorised to make or give any representation, guarantees or warranties whatsoever in relation to the above premises. Interested parties must satisfy themselves by inspection or survey on any matter or statement contained in these particulars.
These particulars do not constitute part or all of an offer or contract.
Whilst we take care in preparing these particulars, it is the buyers responsibility to ensure they have carried out all their investigations of the various aspects of the property and that his/her legal representative confirms as soon as possible all matters relating to title, including the extent and boundaries of the property and other important matters, before exchange of contracts
Any ground rent, service charges and any other lease details (where applicable) and council tax are given as a guide only and should be checked and confirmed by your Solicitor prior to exchange of contracts.
The premises detailed in these particulars are offered subject to them not having been let, sold or withdrawn and Shonki Brothers Ltd will accept no liability for consequential loss arising from these particulars or any negotiations in relation thereto.
You are asked to exercise all care and diligence during your inspection of the property and the Agents are unable to warrant that the property is free of hazards or complies with Health and Safety legislation. The Agents accept no liability for injury or loss to persons or property when visiting the property.
In accordance with the Money Laundering Regulations 2017, the intending purchaser will be asked to produce identification documentation at a later stage and we would ask for your co-operation in order that there is no delay in agreeing the sale.


