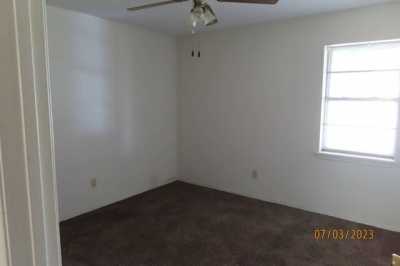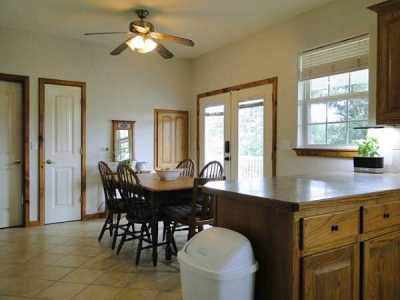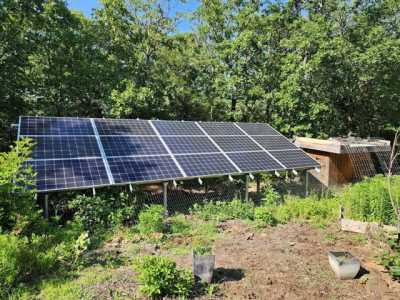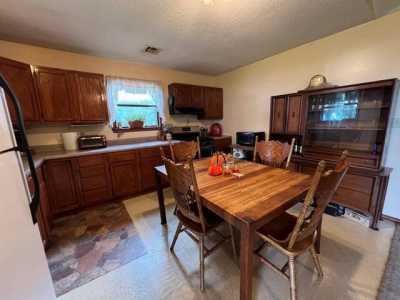Home For Sale
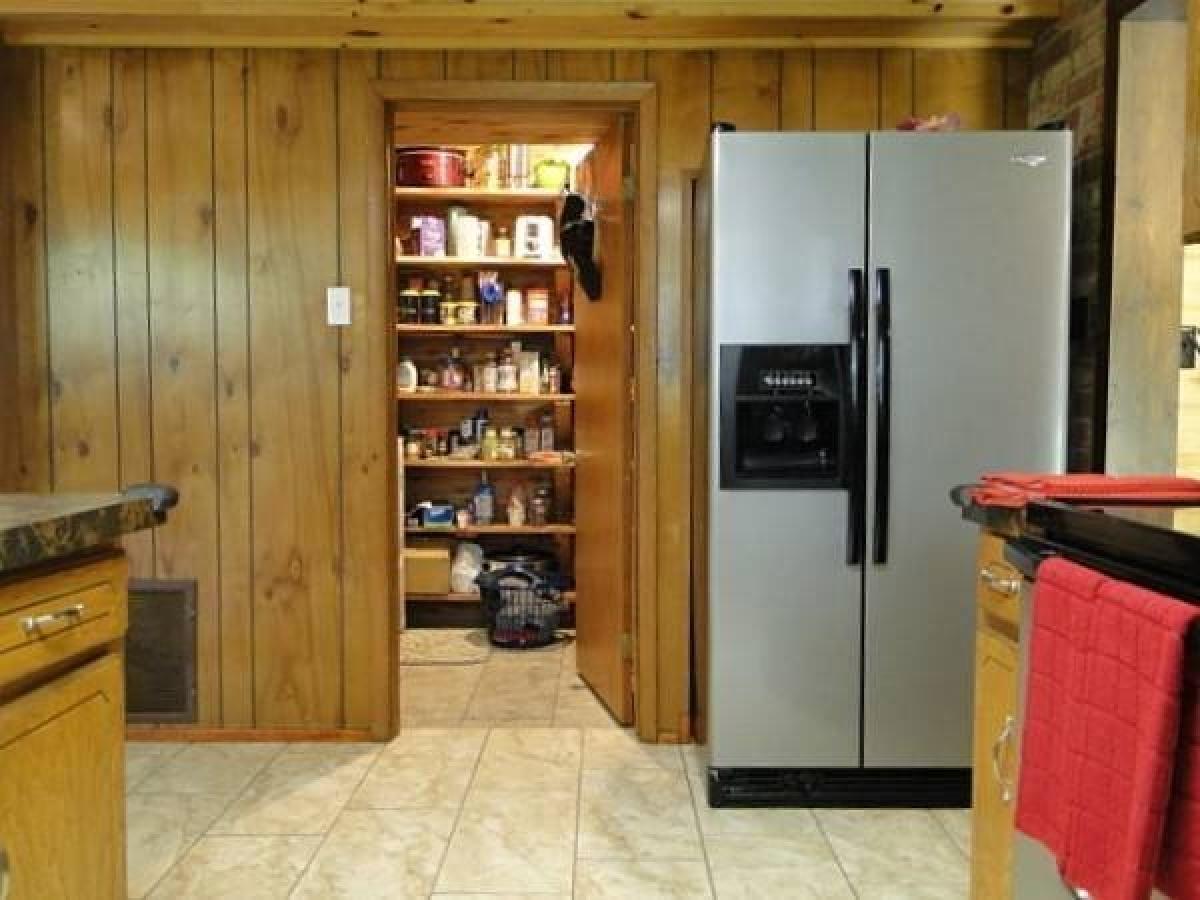
$220,000
26431 Wards Landing Rd
Wister, Oklahoma, United States
3bd 2ba
Listed By: Realtyww Info
Listed On: 06/20/2023
Listing ID: GL9964734 View More Details

Description
LOCATION: Located on the northeast ridge of Lake Wister overlooking the lake and Quarry Island to the south. It is located near the city of Wister, Oklahoma, in southeast Oklahoma. Lake Wister State Park, in southeast Oklahoma, is a gateway to the beautiful Ouachita National Forest. The park includes 7, 300-acre (30 km2) Lake Wister with five camping areas. The park offers many recreational activities including hiking, camping, bicycling, picnics, fishing, hunting, boating and water skiing. Enjoy the water spray park for children and adults. A waterfowl refuge is nearby, and hunting is allowed at Wister Wildlife Management Area. Camping facilities include cabins, tent sites and RV sites with both modern and semi-modern. Other facilities include comfort stations with showers, picnic tables, group picnic shelters, lighted boat ramps, unlighted gravel ramp, playgrounds, nature center, miniature golf course and swimming beach. Hiking trails include a self-guided nature trail, handicapped trail and a 4-mile (6.4 km) round trip trail. Lake Wister State Park has a fully equipped group camp that accommodates 100 visitors and includes a full kitchen and dining hall. LAND: The property sits on.6 acres of level land that is leased from the UA Army Corps of Engineers. LEASE INFORMATION: This is a 15-year lease which was renewed by the current owners in 2016 and will extend through 2030.. It is $517.00 per year. There is a $345.00 fee to reassign the lease to a new owner. SERVICES: Kiamichi Electric, Wister water, AOG natural gas, phone, mail delivery and internet. There is a well on the property. HOME: This attractive traditional brick home was constructed in 1964 and has a composition shingle roof, slab foundation, and a 5 ton RUDD HVAC system. It has been updated throughout with insulated double pane vinyl windows and knotty pine tongue and groove ceilings. The home has roughly 2, 193 s.f. of heated and cooled living area with spacious lower living area, open kitchen/dining with vaulted ceilings, red cedar lined pantry, two bedrooms, loft, two bathrooms and a double car carport. Room dimensions and descriptions include the following: ENTRY: 4.8 x 6.3, Glass door, ceramic tile flooring, textured white ceiling, exposed brick interior wall and wooden entry door. KITCHEN: 14.2 x 10, Ceramic tile flooring, knotty pine tongue and groove vaulted ceiling, exposed brick interior walls, stained kitchen cabinets, formica countertops, fluorescent lighting and artistic exposed beam arbor. Appliances include dishwasher, double stainless sink, and refrigerator with ice and water in the door. PANTRY/LAUNDRY: 5.8 x 9.10, Red cedar walls, laminate flooring, built-in shelving, and washer/dryer connections. There is 3.7 x 9.10 of storage under the stairs. LIVING ROOM: 14 x22.2, Carpet, exposed brick interior walls, knotty pine tongue and groove vaulted ceiling, wood burning fireplace with flagstone surround, raised hearth and mantle above. DINING ROOM: 10.2 x 21.7, Carpet, exposed brick walls, textured white ceilings, insulated windows and double glass doors leading out to rear cement patio. The stairwell for the loft and upstairs is off of the living area. BEDROOM #1: 10 x Carpet, exposed brick walls, knotty pine ceiling with wooden beams, ceiling fan with light, walk-in cedar lined closet, and large double paned windows which affords a perfect view of the lake. DOWNSTAIRS BATHROOM: 8.7 x 15.2, Ceramic tile flooring, exposed brick interior walls, knotty pine walls and ceilings, tub with ceramic tile surround, raised bow vanity with aged custom cabinetry below, mirror and lighting above, shower and double windows. UPSTAIRS LOFT: 12.5 x 32, Carpet, knotty pine walls and ceilings, ceiling fan with light and double glass doors leading out to balcony. There is a spectacular view of the lake from this room. The loft also opens out to a view of the downstairs kitchen and living area.For more details:
Listed by: United Country-mixon Realty Auctions


