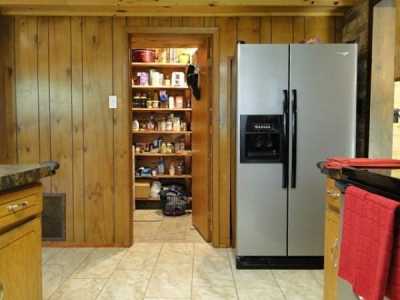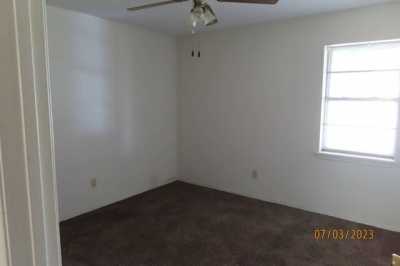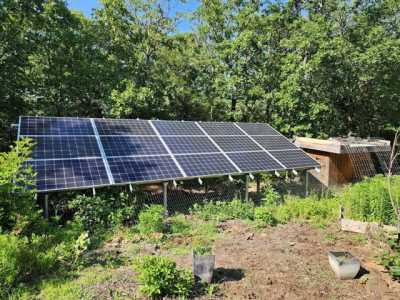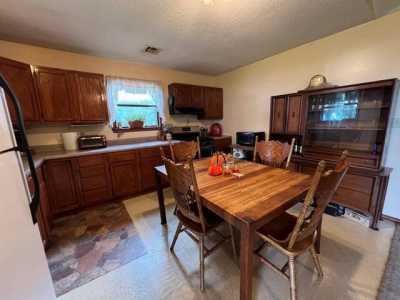Home For Sale
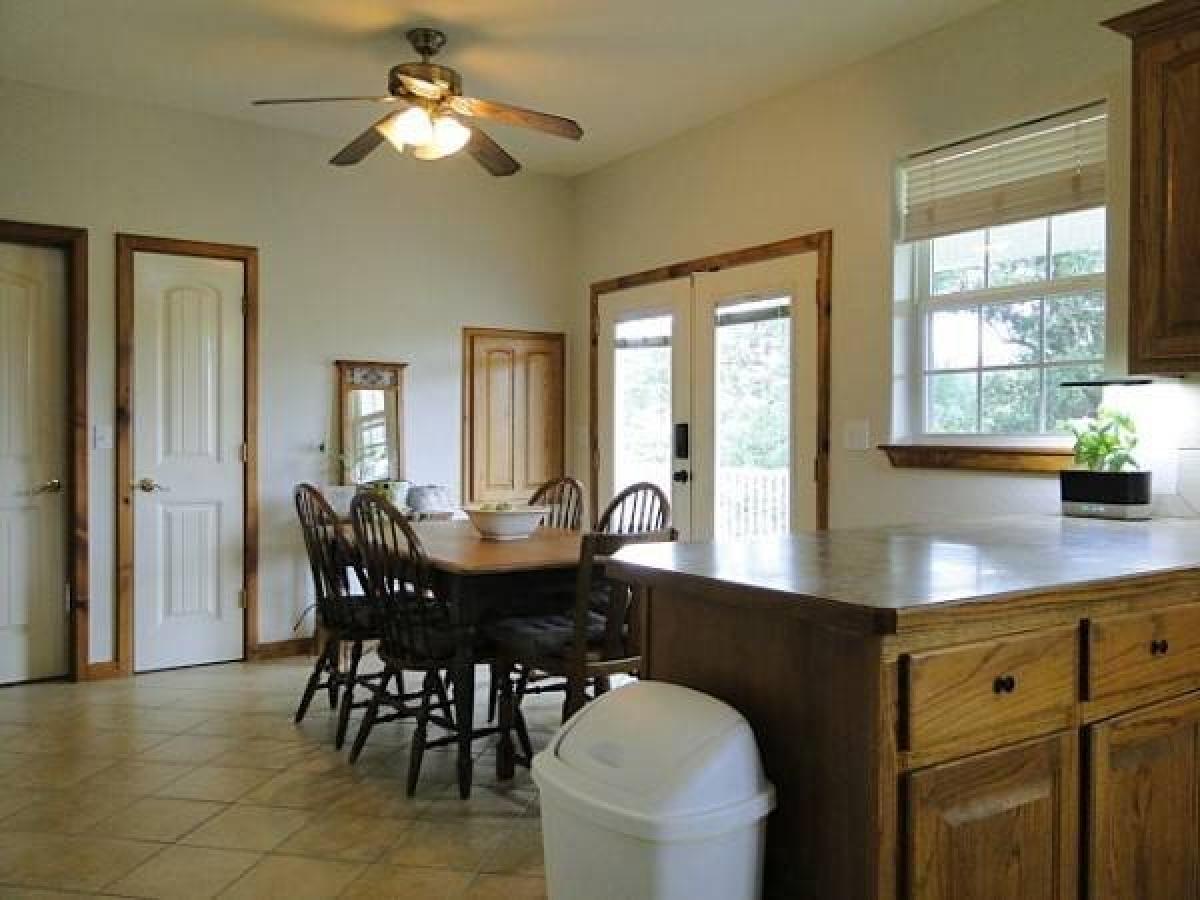
$469,000
47733 Goats Bluff Rd
Wister, Oklahoma, United States
4bd 3ba
Listed By: Realtyww Info
Listed On: 06/08/2023
Listing ID: GL10196863 View More Details

Description
LOCATION: This property is located at 47733 Goats Bluff Road, which is just 1 mile north of Holson Valley Road. It is incredibly close to the 1.8-million-acre Ouachita National Forest where outstanding mountain views, picturesque streams, rivers, and lakes can be enjoyed. Experience high quality nature related sightseeing, camping, off-way vehicle riding, mountain biking, horseback riding, hunting, fishing, non-motorized boating, and camping. Other nearby points of interest include the scenic Talimena drive, Queen Wilhelmina State Park, Broken Bow, Hochatown, Lake Wister State Park, Clayton Lake, and Sardis Lake just to name a few. This property is an easy 4-hour drive to Dallas, Texas, which makes it attractive to folks who want to get out of the city for the weekend. There is excellent hunting for whitetail deer, wild turkey, black bear, squirrel, and a variety of other small game. There's some of the best fishing in the state of Oklahoma for several types of bass, crappie, catfish, trout, bluegill, and an assortment of panfish. There is a 3-D archery shoot nearby and the property is about 1/2 mile from the Blue Mountain Trail head. LAND: The land that this home sits on consists of 9.15 acres that is level to slightly sloping. There is plenty of room to keep a couple of horses as well as enough space to have a good garden and some fruit trees. There are a couple of raised garden beds on the property as well as a nice stand of blueberry bushes and grape vines. There is a nice sized stocked fishing pond that affords a beautiful view from the side covered porch. There is a fire ring for outside entertainment. The home is neatly tucked in the hills surrounded by panoramic mountain views. SERVICES: Electric (Kiamichi), well water, phone, mail delivery, school bus route, and propane gas delivery. Internet service is via satellite. There is a backup generator that powers the whole house in the event of power outages. HOME: This unique tri-level home with finished walk-out basement was constructed in 2007 and has roughly 3, 078 s.f. of heated and cooled living area. It sits on a slab foundation with vinyl siding and a composition shingle roof. The home is total electric except for heat, water heater, the kitchen cookstove and generator all of which are propane. Features include a large living area, open kitchen/dining, four bedrooms with the master being on the main level, three bathrooms, utility, saferoom, and a workshop/storage space on the lower level. There is a wrap porch on two sides of the home. Room dimensions and descriptions include the following: LIVING ROOM: 14.11 x 20.2, Tile in the front entry, multi-color carpet, coat closet, white textured walls, with 14.6 knotty pine cathedral ceilings with beams, stained woodwork, large palladium window, corner woodburning stove with natural stone base and ceramic tile back and surround. KITCHEN/DINING: 10.7 x 22.9, Ceramic tile flooring, white textured walls and ceilings, and wood baseboards and chair railing. The Kitchen Area has lots of oak cabinets with formica tops and ceramic backsplashes, and a corner window that houses the kitchen sink. The appliances are all new stainless and include a dishwasher, double refrigerator with freezer, gas kitchen stove/oven, microwave with vent hood and garbage disposal. There is a door that leads down to the walkout basement off the kitchen. The Dining Area has a small pantry, ceiling fan with light and double doors leading out to the side covered deck. The stairway to the upper floor is located off the dining room. HALL BATH: Ceramic tile floors, white textured walls and ceilings, tub/shower, commode, single ceramic top vanity with ceramic backsplashes, cabinetry below, mirrored medicine cabinet with lighting above. MASTER BEDROOM: 12.2 x 15.11, multi-color carpet, white textured walls and ceilings, stained woodwork, ceiling fan with light and walk-in closet. MASTER BATHROOM: Ceramic tile flooring, white textured walls and ceilings, tub/shoFor more details:
Listed by: United Country-mixon Realty Auctions


